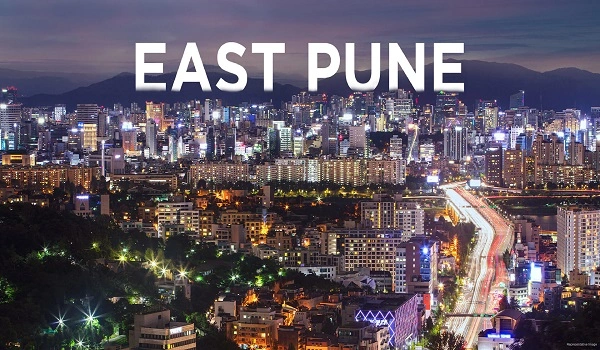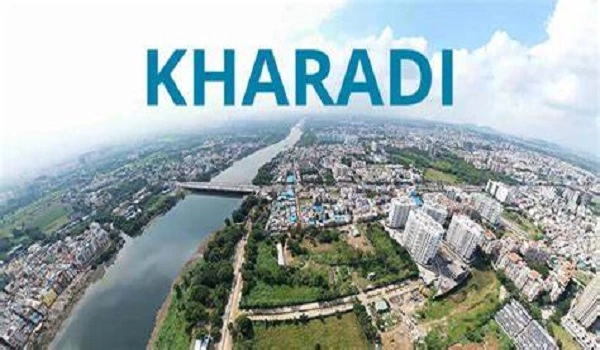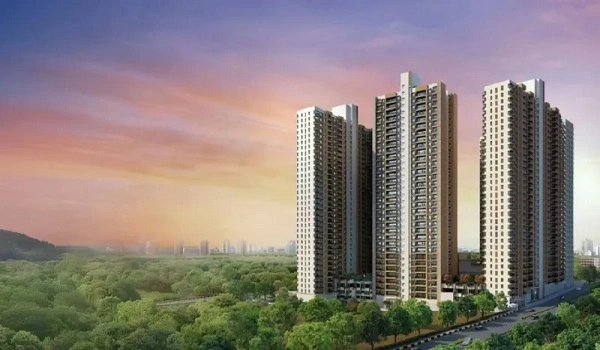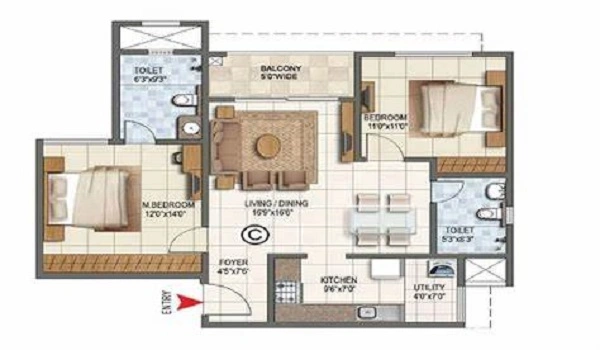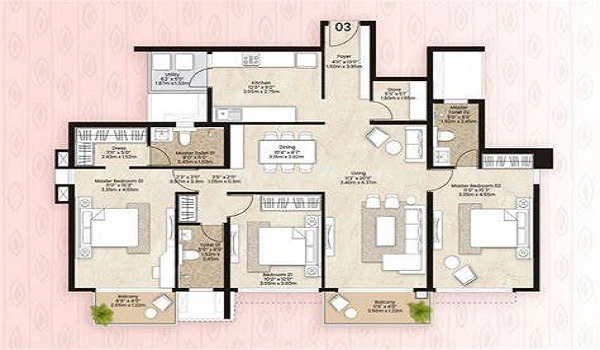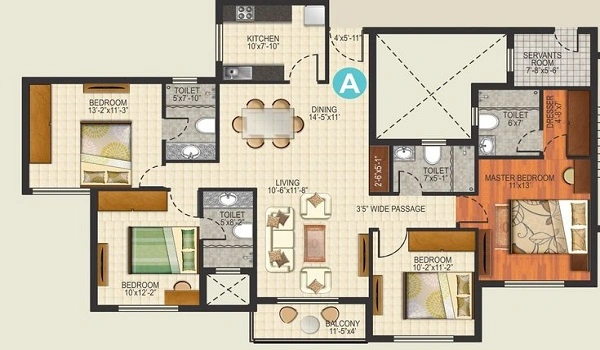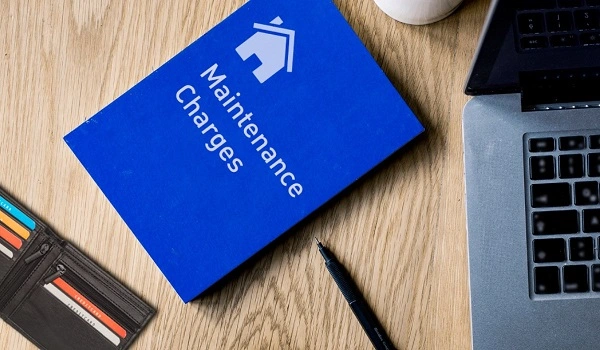Mahindra Ivy Lush video
Mahindra Ivylush's Video is a 360-degree virtual tour of the entire community that begins from the entrance. It offers potential buyers a plan of how the apartment project will look after the construction process is completed.
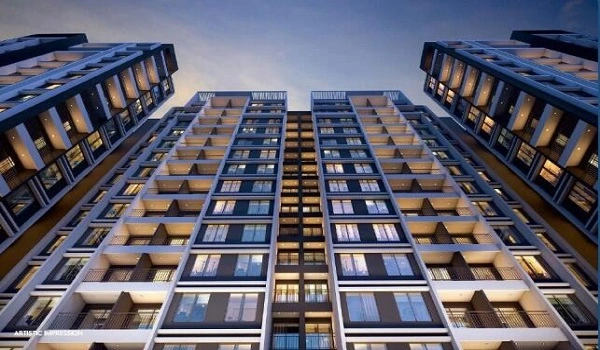
Mahindra Ivylush is a landmark residential apartment project by Mahindra Lifespace, deliberately located near the Kharadi annex of Pune. The project offers 450 majestic units of flats, in 5.5 acres built up in the five high-rise towers.
- Video of the Mahindra Ivylush location: The scenic footage of the Mahindra Ivylush location has cinematic footage of the Kharadi annex and the proximity of its location. The group has launched a 3.47 min video of the location, which includes a hospital, IT tech park, schools, malls, and the transport system of the area near Mahindra Ivylush at an approximate distance.
- Video of the Mahindra Ivylush master plan: The Mahindra Ivylush master plan video offers amazing footage of the 5 high-rise towers and B+G+32 floors tall building. Also, the 5.5-acre development with 80 per cent greenery of future development will be presented in the video graphics to provide a detailed view and idea of the development.
- Video of the floor plan of the Mahindra Ivylush floor plan: A cinematic video of the floor plan of the Mahindra Ivy Lush offers HD footage of the 2, 3, and 4 BHK apartments in the size range of 569 sq ft to 1600 sq ft. This footage will be made the same as per the future development of the following variants. It also has a vibrant scene of the balcony, utility space, kitchen, and world-class interior.
- Scenic top view of the Mula Mutha River: The relieving view of the Mula Mutha River from the penthouse and all the flats that face the river is represented graphically in the video. The residents can get an idea of how to enjoy the river view from their future home.
- Video of Mahindra Ivylush videos: The enchanting video of Amenities of the Ivylush will highlight the beauty of the 50-plus amenities of the project and the 2 clubhouses of 50,000 sq ft. Also, the video has a stunning graphical view of the biopic garden that will come up in the 2 clubhouses of the project.
| Project Type | Apartments |
| Builder | Mahindra Lifespace Development PVT Ltd. |
| Floor Plans | 2, 3, and 4BHK |
| Price | Rs 93 lakh to 2.07 Cr |
| Total Land Area | 5.5 acres |
| Total Units | 550 units |
| Size Range | 769 to 1600 sq ft |
| MahaRERA No | P52100078592 |
| Launch Date | 09-02-2025* |
| Pre-launch Date | 30-12-2024 |
| Completion Date | 6 years from the launch date |
| Possession Date | 30 December 2029 |
| Enquiry |
