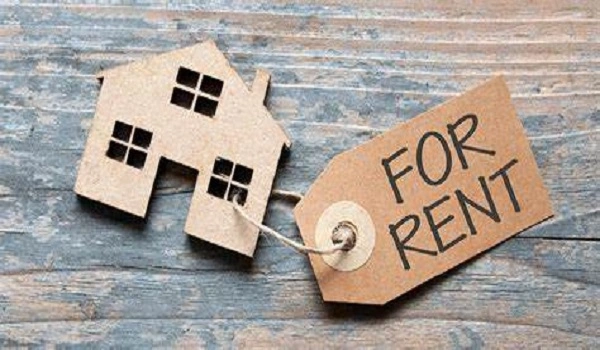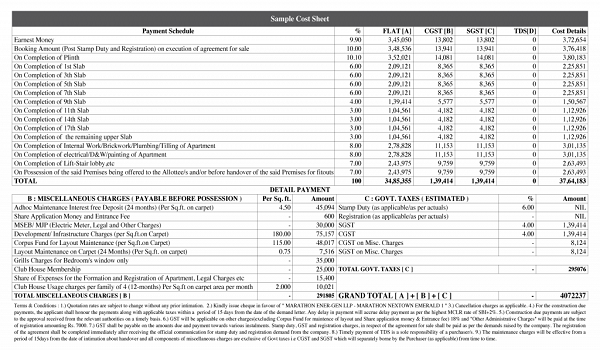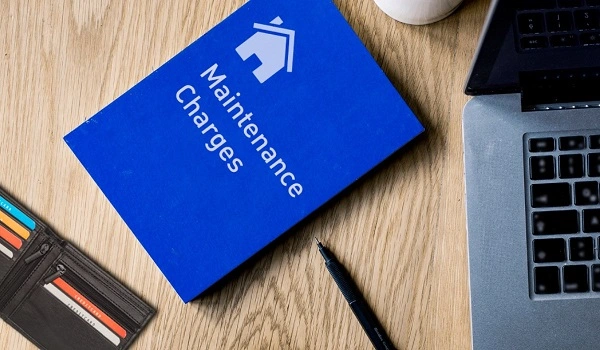Mahindra IvyLush 2 BHK Apartment Floor Plan
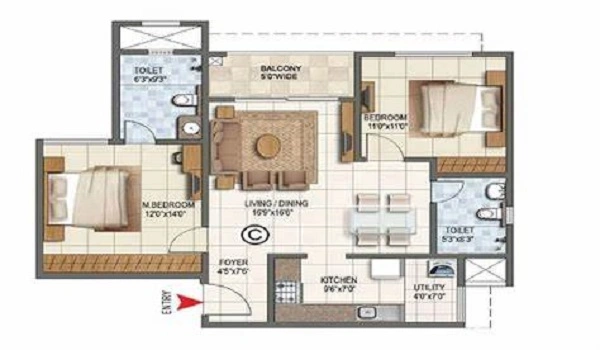
The floor plan of the Mahindra IvyLush 2BHK Apartments offers detailed information about the apartment with 2 bedrooms, a hall, and a kitchen available in 5 different variants whose size ranges from 769.41 sq ft to 866.93 sq ft.
The Mahindra IvyLush is a classic cutting-edge Apartment Project situated in Kharadi Annex, Sector R-14, Wagholi, Pune, 412 207. The Project is developed by the Mahindra Life Space Developers PVT LTD, which spans over 5.5 acres of land. The Mahindra IvyLush project consists of 550 units of apartments with 2,3,4 BHK apartments in 3 towers with 30 floors each.
About Mahindra IvyLush 2 BHK apartments floor plan:
2BHK flats of Mahindra IvyLush are available in 5 different configurations .Additionally 2 BHK Apartments of Mahindra IvyLush are blend of Perfect Vaastu and east facing .Mahindra IvyLush2BHK apartments with 5 different Variants are as follows :
| Apartment type | RERA carpet area in square feet |
| 2 BHK Spacia | 676.73 sq ft |
| 2 BHK Grande | 772.64 sq ft |
| 2 BHK Grande Corner | 772.64 sq ft |
| 2 BHK Viva | 813.22 sq ft |
| 2BHK Ultra | 890.18 sq ft |
2BHK Spacia:
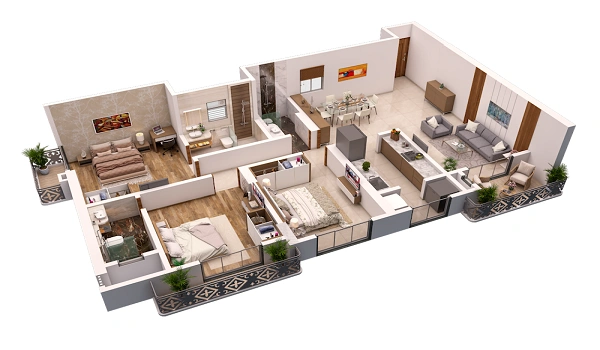
The 2BHK Spacia is the futuristic 2 BHK housing unit of the Mahindra IvyLush project, built up with a carpet area of 676.73 sq ft, 65.55 sq ft of balcony, and 27.13 sq ft for utility space. This unit is present in tower A of the refuge floor, podium floor, and upper Ground floor of Mahindra IvyLush. These apartments offer Two bedrooms, a hall, a kitchen, a Dining area, 2 toilets, a balcony, and a utility area.
Key features of the 2BHK Spacia apartments of Mahindra IvyLush are:
| Area/features available in the apartment | Dimensions in metres |
| Bedroom | 3.05mx3.42m |
| Master Bedroom | 3.12mx3.75m |
| LIving /Dining | 2.45mx2.72m |
| Kitchen | 2.45mx2.72m |
| Master Toilet | 2.45mx1.52m |
| Balcony | 3.20mx1.87m |
| Utility Space | 2.45x0.95 m |
| Toilet 2 | 1.85mx1.85m |
2BHK Grande:
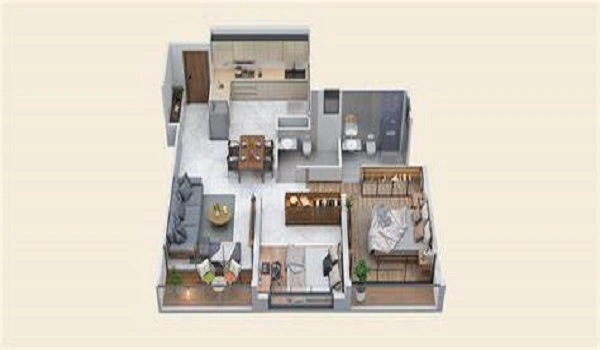
2 BHK Grande is the tastefully designed 2BHK unit of Mahindra IvyLush, developed with a 772.64 sq ft carpet area,67.92 balconies, and 26.37 sq ft utility area. The units have their presence on the upper ground floor, refuge floor, and also on the typical floor of Tower B. This flat developed the same as 2BHK Spacia; the only difference is the dimensions of the house. The features and dimensions of the 2BHK Grande of Mahindra IvyLush are:
| Area /features available in the house | Dimensions in metres |
| Bedroom | 3.05mx3.42m |
| Master Bedroom | 3.12mx3.75m |
| LIving /Dining | 2.45mx2.72m |
| Kitchen | 2.45mx2.72m |
| Master Toilet | 2.45mx1.52m |
| Balcony | 3.20mx1.87m |
| Utility Space | 2.45x0.95 m |
| Toilet 2 | 1.85mx1.85m |
2BHK Grande Corner:
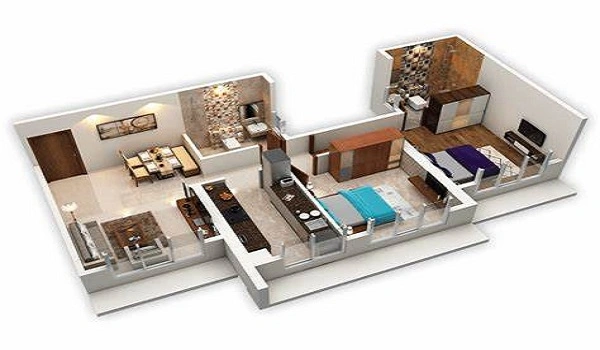
The 2BHK Grande Corner is the same copy of the 2BHK Grande Apartments of lush with the same configurations and dimensions. The only difference is that these 2 BHK Grande Corner Apartments are constructed in the corner of the refuge floors, upper ground floors, and Typical floors of Tower B.
2BHK Viva:
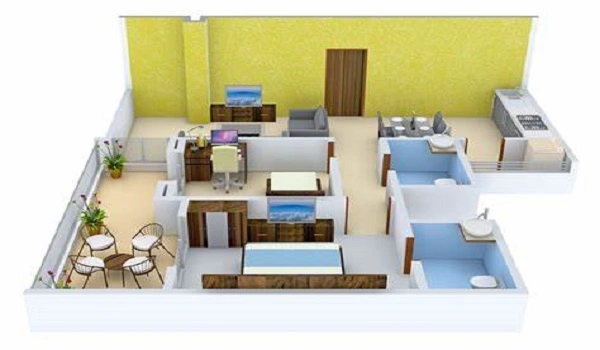
2BHK Viva is a thoughtfully designed 2BHK apartment of the Ivylush housing project. These houses have slightly bigger dimensions than the Spacia and Grande variants with additional features of the sit-out area. These flats are developed with a carpet area of 813.22 sq ft, balcony space of 90.85 sq ft, and utility space of 29.49 sq ft. The following variants are available in the refuge floor section in the right corner of tower A. The features and measurements of the 2BHK Viva apartment in the Ivylush flats are:
| Area /features available in the house | Dimensions in metres |
| Bedroom | 3.05x3.35m |
| Master Bedroom | 3x20x4.50m |
| LIving /Dining | 3.35mx5.67m |
| Kitchen | 2.45mx3.02m |
| Master Toilet | 1.95mx1.85m |
| Balcony | 3.35mX 2.05m |
| Utility Space | 2.35mx 1.07m |
| Sit Out | 2,10mx0.75m |
2BHK Ultra:
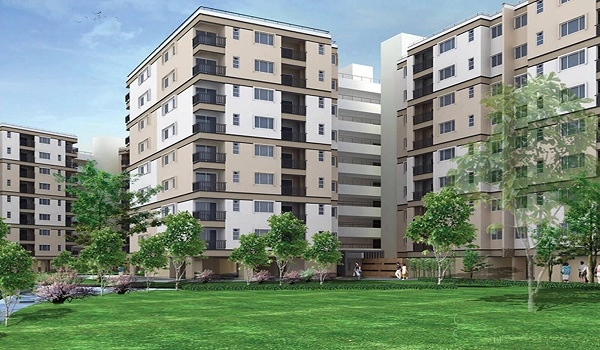
2BHK Ultra is the classic and biggest 2BHK unit of Mahindra IvyLush, whose size range is 890.18 sq ft carpet area,129.81 sq ft balcony, and 30.03 sq ft utility area. Additionally, this unit of 2BHK apartments in Mahindra IvyLush only offers 2 balconies, available in the right corners of refuge floors at tower B of the Project. The features and dimensions of the 2BHK Ultra houses in Mahindra IvyLush are:
| Area /features available in the house | Dimensions in metres |
| Bedroom | 3.05mx3.95m |
| Master Bedroom | 3.20mx4.27m |
| LIving /Dining | 3.60mx6.00m |
| Kitchen | 2.50mx3.45m |
| Master Toilet | 1.95mx1.85m |
| Balcony | 3.60mx2.50m |
| Balcony 2 | 3.40mx0.90m |
| Utility Space | 2.40mx1.07m |
What are the uses of floor plans?
The use of Floor plans mainly helps buyers to get an idea about how they can move through the space, and it makes it easier to know whether the area is suitable for their preferences.
What is the Ideal size of 2 BHK apartments?
The ideal size range of the 2BHK apartments is around 700sq ft to 1100 sq ft and offers a perfect living area without excess, best suited for small families with a husband, wife, and children.
| Enquiry |
