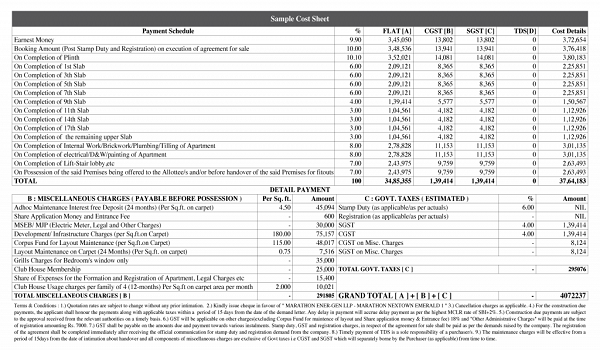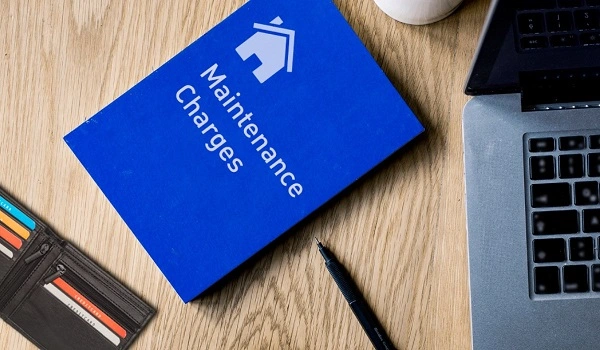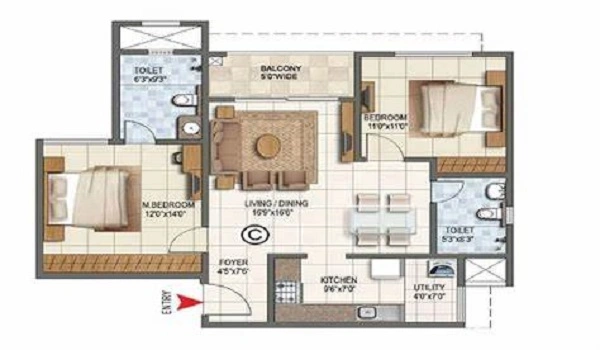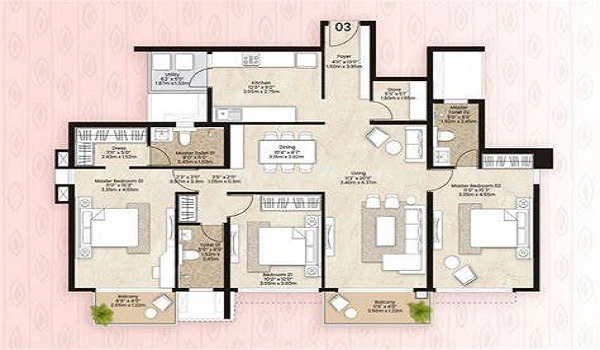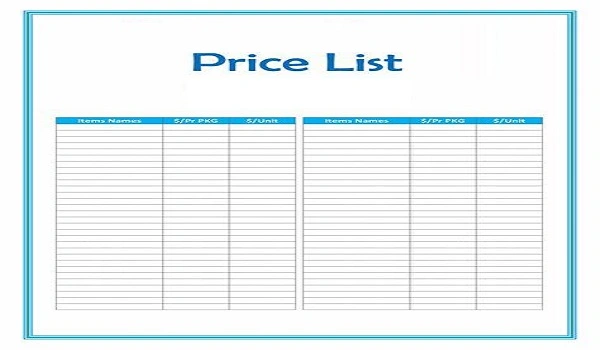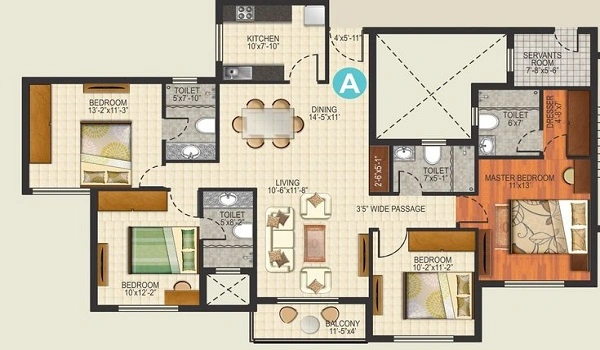Mahindra IvyLush Brochure PDF Download
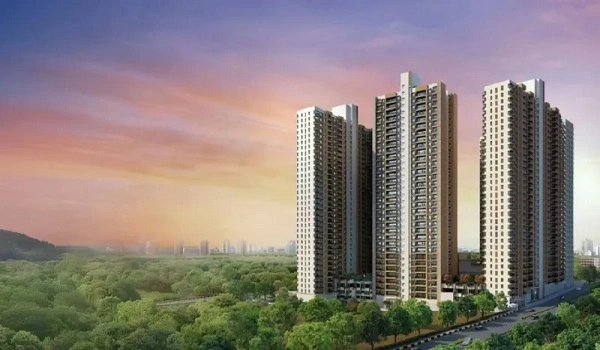
The brochure PDF of the Mahindra IvyLush gives a clear idea about the location, apartments, rowhouses, and floor plans. The brochure of Mahindra Ivylush also offers details of a master plan, amenities, clubhouses, photos, a price list, towers, and contact details.
The brochure PDF of the Mahindra Ivylush gives a flash view of the 2BHK, 3BHK, and 4BHK classic apartments. Additionally, it comprises pictures with expansive views of 5.5 acres and their amenities. The brochure PDF even offers a clear idea of contact and address details to the flat buyers.
- Project Name - Apartment
- Project Stage - Launched
- Launch Date - 30th December 2024
- Possession Date - 30th December 2028
- Price - 0.93 Cr to 2.07 Cr
- Units - 550
- Clubhouse - 2
- Builder - Mahindra Life Space PVT LTD
- Floor Plan - 2, 3, 4 BHK Apartment
- Total Land Area - 5.5 acres
- RERA ID - P52100078592
- Towers - 5
The brochure design of the Ivy Lush project gives a clear idea about the rightfully placed location situated in Kharadi Annex, village Wagholi, Pune – 412 207. The location's proximity to Mahindra Ivylush and some key sectors of Kharadi provided in kilometers is:
| Location | Distance in Km |
|---|---|
| Eon IT Park | 3.6 km |
| World Trade Center | 4 km |
| Euro School Kharadi | 2.9 km |
| Wellington College International | 1.3 km |
| Manipal Hospital | 5.9 km |
| Amanora Mall | 7.9 km |
| Pune Railway Station | 13.5 km |
| Pune International Airport | 11.4 km |
- Legacy of the Mahindra Group in the brochure:
The legacy of Mahindra Group is well explained in the brochure, which includes the achievements of the Mahindra Group. The details mainly concern its ideal presence in net zero building development, and it is known for being one of the largest tractor companies in the world by volume. The leadership position of the group includes the following:
- India's no. 1 SUV manufacturer by revenue market share.
- Ranking among India's top six IT providers.
- World's 1st electric hypercar and Pininfarina Battista.
- Number one vacation ownership company outside the US.
- Strong presence across the top 10 other verticals.
- Over 260,000 employees from around 100 countries.
- About the floor plan of the project in the brochure PDF:
The Mahindra brochure download gives the floor plan of the Mahindra Ivylush. This project has 2, 3, and 4 BHK flats, sized from 769.41 sq ft to 1,426.01 sq ft. Also, the project's brochure includes the floor plan of the upper, lower, and refuge floors of Towers A, B, and E.
- About the Master Plan of the Ivylush flats in the brochure document:
The master plan of the project is in a well-defined brochure size. This PDF provides details about 550 flats situated in 5 towers on 5.5 acres of Kharadi.
- Details of the amenities in the brochure :
The brochure of the Ivy Lush projects has exact details about the 21 art amenities. These amenities are present on the ground, podium, clubhouse 1, and clubhouse 2 of the project.
- Flooring
- Wall finishing and painting
- Ceiling Finishes
- Sills, jambs, and thresholds
- CP fittings
- Sanitary Ware
- Counter for wash basins
- Geysers
- Kitchen utility and balcony
- Doors
- Windows
- Railing
- Firefighting
- Electrical and digital features
The brochure has sketches and internal renders of the components: they are as follows:
- Tower elevations with river views and upcoming roads
- Adventure zone
- Amenities amidst abundant green spaces
- Stunning sketch of sports amenities
- View of the pool
- Clubhouse with a biophilic pool
- Terrace-style Deck
- Cross-ventilated living room and dining room
- Dedicated niche for the crockery unit and shoe rack
- Spacious master bedrooms
- Opulent walking wardrobe
- Second Bedroom
- Kids' room and senior-friendly washroom
- Kitchen with a parallel platform
The Ivy Lush brochure has the current project status of Mahindra Life Space Pvt Ltd all over India. It includes:
- Pune - 3 ongoing and 5 completed residential projects
- Bangalore - 5 ongoing and 3 completed residential projects
- Mumbai - 5 ongoing and 3 completed projects
- Chennai - 3 completed and 3 ongoing residential constructions and 2 global companies
- Gurgaon - 3 ongoing, 3 completed residential projects
- Jaipur - Two global companies in Jaipur
● Key details about the pan-India presence of Mahindra Constructions:
This information includes the presence of the group in the nine popular cities of India. It includes integrated and industrial development in four popular locations. The brochure also has the companies' successful completion of 5,000 acres of ongoing and upcoming projects.
What is the meaning of a brochure?
A brochure is a marketing instrument in the form of a magazine or book that is used to promote the business's services or products by providing highlighted details and images.
| Enquiry |
