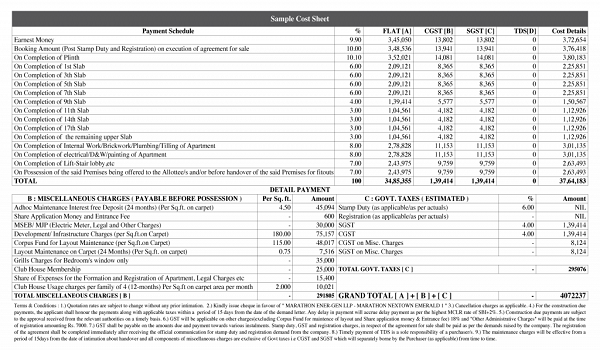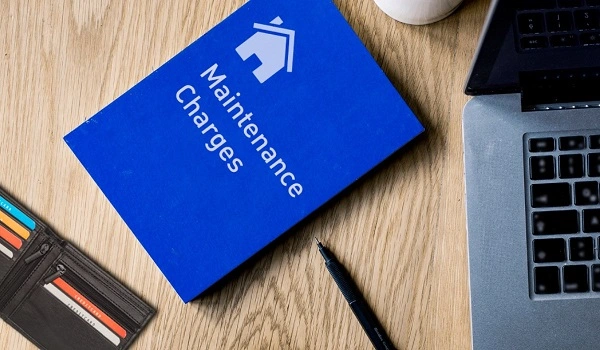Mahindra IvyLush 4BHK floor plan
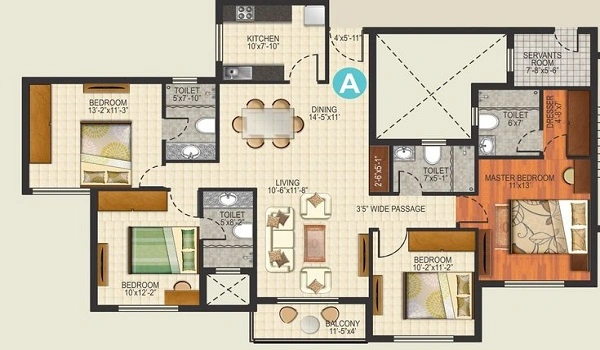
The floor plan of the 4 BHK apartments of Mahindra IvyLush gives clear information about the 4 BHK apartments available in the 2 configurations, with an aggregate area of 1,598.67 to 1,821.48 sq ft. These 4 BHK apartments encompass 4 bedrooms, 4 bathrooms, a foyer, a kitchen with an attached utility space, and a balcony.
The Mahindra IvyLush project is a grand, high-rise apartment project strategically situated in the Kharadi Annex, Sector R-14, Wagholi, Pune, 412 207. The project spread across a land area of 5.5 acres and built up in the 3 towers, comprises 550 luxury units of apartments in the configuration of 2, 3, and 4 BHK.
About Mahindra IvyLush 4 BHK apartments latest floor plan:
4 BHK apartments of Mahindra IvyLush offer 2 classic variants, which are built up properly as per vastu. The various configurations and the details of the 4 BHK apartment floor plan are as follows:
| Apartment type | RERA carpet area in sq ft |
| 4BHK Grande | 1,420.20 sq ft |
| 4 BHK Grande Garden | 1,426.01 sq ft |
About 4BHK Grande:
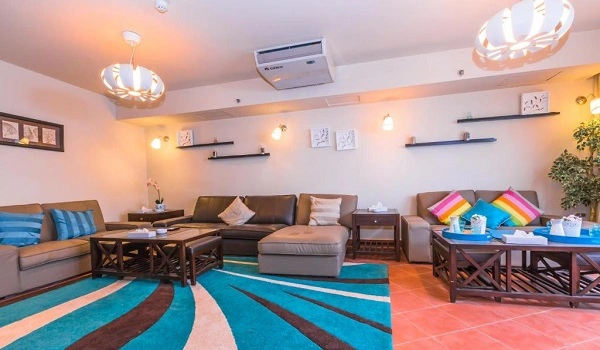
4BHK Spacia is the classic, tastefully designed 4 BHK apartments developed in the Mahindra IvyLush. These apartments consist of 4 bedrooms, a hall, a kitchen, 2 balconies, a foyer, and 4 toilets, whose development size is 1598.67 sq ft. The unit includes a 1420.20 sq ft carpet area, 144.88 sq ft balcony, and 33.58 sq ft for utility purposes. Additionally, it offers a servant room attached to a servant toilet. 4BHK flats are available on the typical floors and refuge floors of tower B of the Ivy Lush. The features and dimensions of 4 BHK Grande of Mahindra IvyLush are:
| Features | Dimensions |
| Master Bedroom 1 | 3.32m x 1.21m |
| Master Bedroom 2 | 3.32m x 3.35m |
| Bedroom 3 | 3.20m x 3.87m |
| Bedroom 4 | 3.05m x 3.95m |
| LIving /Dining | 6.90m x 4.20m |
| Kitchen | 2.52m x 3.42m |
| Master Toilet 1,2 and 3 | 1.85m x 1.95m, 1.52m x 2.40m, &1.90m x 1.90m |
| Balcony 1 and 2 | 3.32m x 1.21m & 6.90m x 1.36m |
| Utility Space | 2.62m x1.19m |
| Servant room | 2.47m x 1.62m |
| Servants Toilet | 1.50m x 1.62m |
4BHK Grande Garden:
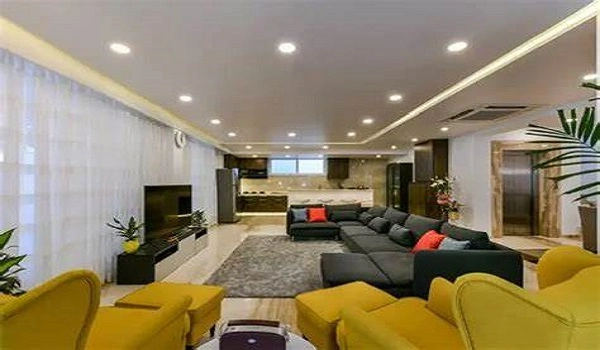
4BHK Grande Garden is the classic, luxurious 4BHK apartment variant of the Mahindra IvyLush project, developed in 1821.48 sq ft of aggregate area. The apartment consists of a foyer, 4 bedrooms, including 3 master bedrooms and one normal, a spacious living area, a kitchen, balconies, 3 toilets, a stout, and utility space. Additionally, the apartments comprise the feature of a 318 sq ft private garden, which is available on the first floor of tower E of the apartments. The specifications and their dimensions are:
| Features | Dimensions in meters |
| Master Bedroom 1 | 3.32mx 4.35m |
| Master Bedroom 2 | 3.32mx 3.35m |
| Master Bedroom 3 | 3.20mx 3.87m |
| Bedroom 4 | 3.05mx 3.95m |
| LIving /Dining | 6.90mx 4.20m |
| Kitchen | 2.52mx 3.42m |
| Master Toilet 1,2 and 3 | 1.85m x 1.95m, 1.52m x 2.30m & 1.90m x 1.90m |
| Balcony | 3.32m x 1.21m |
| Utility Space | 2.62m x 1.19m |
| Servant Room | 2.47m x 1.62m |
| Servants Toilet | 1.50m x1.20m |
What are the different types of floor plans available in Mahindra IvyLush?
Mahindra IvyLush facilitates floor plans for its residential flats, such as 2 BHK, 3 BHK, and 4 BHK.
What is the purpose of the 4 BHK floor plan?
The 4BHL Floor Plan is an important key to getting an idea of how the completed 4 BHK flats will be. The architectural sketches and drawings will comprise the proper idea of flat dimensions and the positions of features in the apartments.
| Enquiry |

