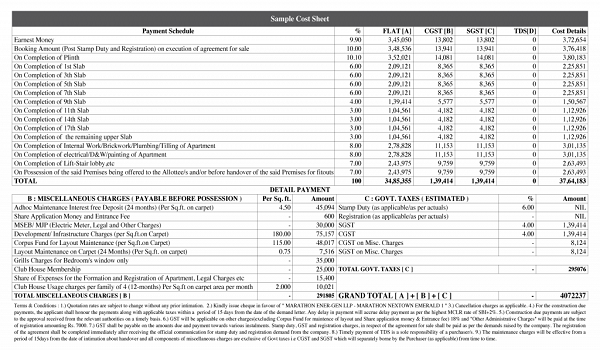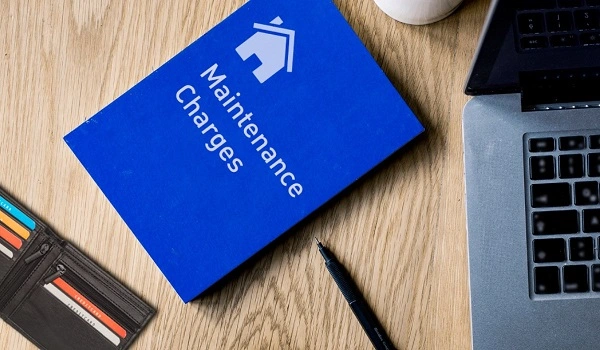Mahindra IvyLush 3BHK floor plan
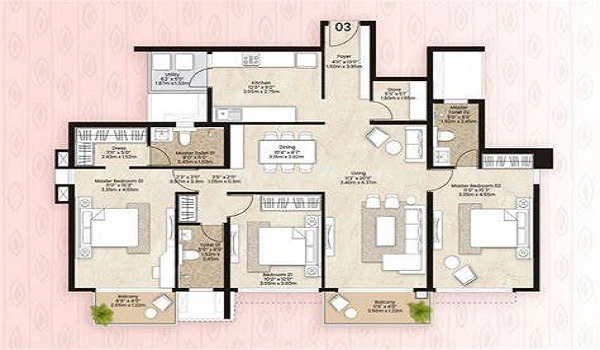
The 3 BHK floor plan of Mahindra IvyLush gives a detailed idea about the apartments with 3 bedrooms, a hall, a kitchen, and balconies of three different variants, whose sizes range from 1,114.72 sq ft to 1,237.21 sq ft.
The Mahindra IvyLush is a brand new apartment project located in Kharadi Annex, Sector R-14, Wagholi, Pune, 412 207. The project is tastefully developed by Mahindra Life Space Developers PVT LTD, which is spread across 5.5 acres. The Mahindra IvyLush project consists of 550 units of apartments with configurations of 2, 3, and 4 BHK apartments in 3 massive towers with 30-storey tall buildings.
About Mahindra IvyLush 3 BHK apartments' latest floor plan:
3BHK apartments in Mahindra IvyLush are available in 3 well-defined variants, with proper vastu and most of the 3BHK having east-facing units. The lists of different variants and the details about the 3BHK apartments' floor plans are as follows:
| Apartment type | RERA approved carpet area |
| 3BHK Spacia | 993.30 sq ft |
| 3BHK Grande | 1,075.43 sq ft |
| 3 BHK Ultra | 1229.9 sq ft, |
3 BHK Spacia:

3 BHK Spacia is a tastefully designed 3 BHK housing unit of Mahindra IvyLush, developed in the 1,114.72 sq ft area, including a 91.92 sq ft balcony and 29.49 sq ft utility space. These units are available in tower A of the project on the lower ground floor, upper ground floor, and typical floors. This flat offers 3 bedrooms, a hall, 3 toilets, a kitchen, a sit-out, a balcony, and utility space. The floor plans and the dimensions of the 3 BHK Spacia flats are as follows:
| Features | Dimensions |
| Master Bedroom 1 | 3.20m x 4.50 m |
| Master Bedroom 2 | 3.05m x 3.97 m |
| Bedroom 3 | 3.05m x 3.35m |
| LIving /Dining | 3.35m x 5.67m |
| Kitchen | 2.45m x 3.02m |
| Master Toilet 1,2 and 3 | 1.95m x 1.85m |
| Balcony | 3.35m x 2.05m |
| Utility Space | 2.35m x 1.07m |
| Sit out | 2.10m x 0.75m |
2BHK Grande:
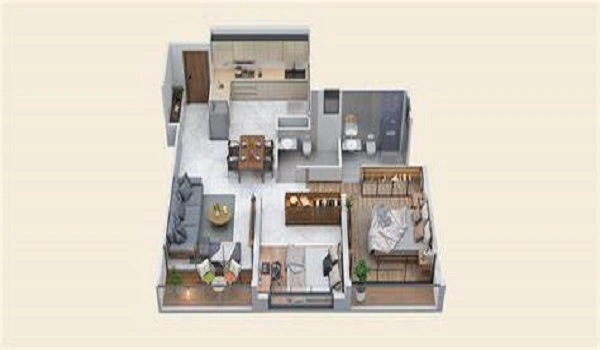
3 BHK Grande is a classic development of 3 BHK apartments in the Mahindra IvyLush Housing project, whose size is 1237.21 square feet in aggregate. These units offer the same features as 3BHK Spacia and additionally comprise 2 balconies instead of the sit-out. The facilities and dimensions of 3BHK Grande of the Ivy Lush project are:
| Features | Dimensions |
| Master Bedroom 1 | 3.20m x 4.50 m |
| Master Bedroom 2 | 3.05m x 3.97 m |
| Bedroom 3 | 3.05m x 3.35m |
| LIving /Dining | 3.35m x 5.67m |
| Kitchen | 2.45m x 3.02m |
| Master Toilet 1,2 | 1.95mx1.85m, & 2.27mx1.52m |
| Balcony1 and 2 | 3.60mx2.50m & 3.40mx0.90m |
| Utility Space | 2.40mx1.07m |
3 BHK Ultra:
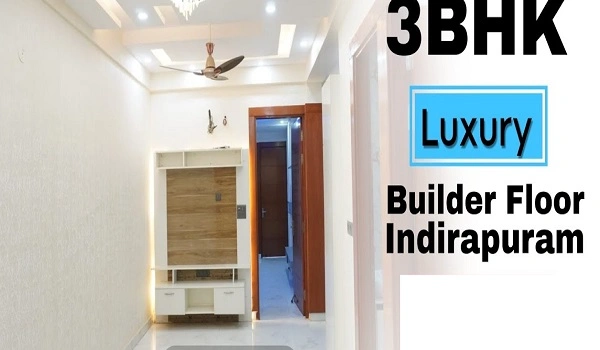
3 BHK Ultra is a brand new 3 BHK unit of the Mahindra IvyLush project, whose size range is 1229.9 sq ft, including balcony and utility space. This variant comprises additional features of a servant's room, utility space, and 2 balconies. The unique features and dimensions of the 3 BHK Ultra units of Mahindra IvyLush are:
| Features | Dimensions |
| Master Bedroom 1 | 3.32m x 4.35m |
| Master Bedroom 2 | 3.20m x 3.87m |
| Bedroom 3 | 3.05m x 3.95m |
| LIving /Dining | 6.90mx4.20m |
| Kitchen | 2.52m x 3.42m |
| Master Toilet 1,2 | 1.85m x 1.95m & 1.90m x 1.90m |
| Servants Toilet | 2.47m x 1.62m |
| Balcony1 and 2 | 6.90m x 1.36m & 3.32m x 1.21m |
2BHK Viva:
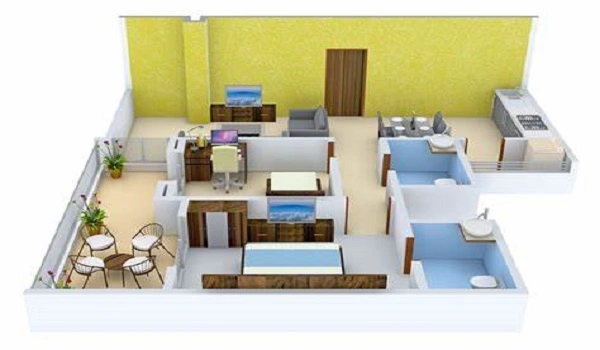
What is the ideal size for 3 BHK apartments?
The ideal size for 3 BHK flats is 1,100 sq ft to 1,600 sq ft, but it depends on the preferences of purchasers. This mentioned size is the best-suited option for medium-sized families, such as husbands, wives, children, and their parents.
| Enquiry |

