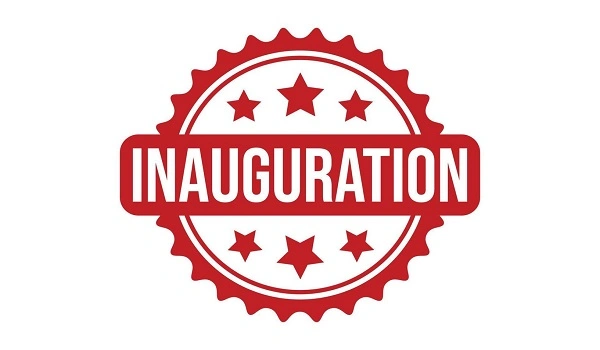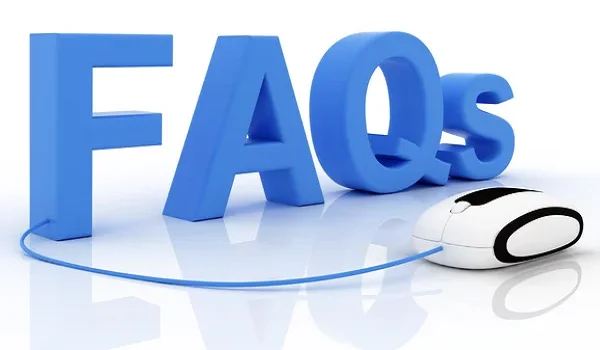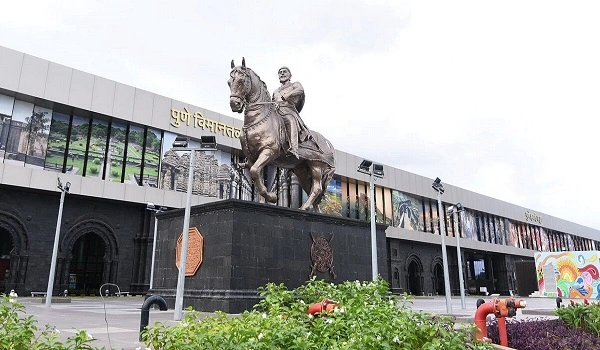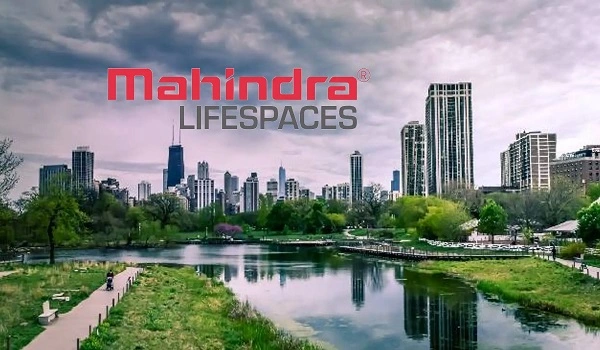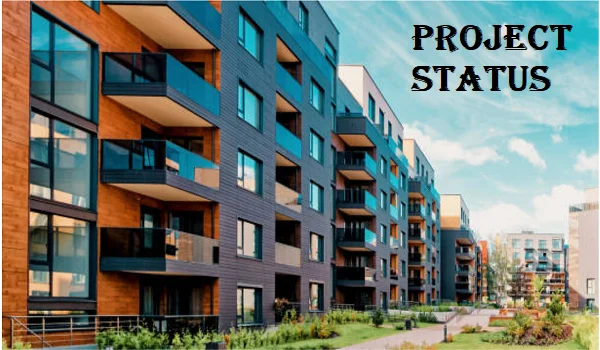Mahindra Ivylush Office
Mahindra IvyLush office is in Kharadi Annex, sector 14, village 35 of Wagholi, Pune 412207. It will be easy to contact the office if the office is inside the project. In the office, buyers can find a skilled Mahindra Ivylush sales team. However, Buyers can contact the office to enquire about getting any information or queries about the project. It can be contacted through direct visits, phone, or social media.
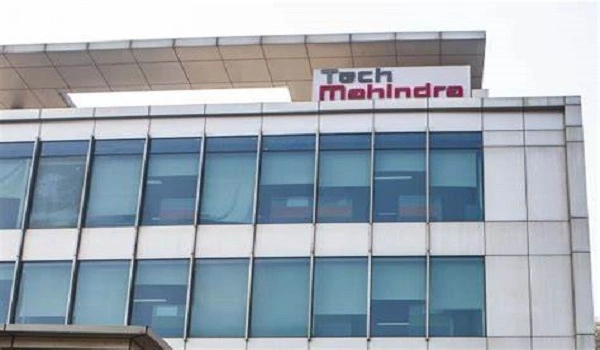
Proper address of Mahindra Ivylush office:
The address of Mahindra Ivylush's proper address is Gat No. 1276, Mahindra Lifespaces, near integrated township Sector R14 of Gat No. 1255/73, Gat No. 1276/A/2, village Wagholi, Pune, Maharashtra 412207.
Why should buyers visit the Mahindra Ivylush office?
- To get the information and queries regarding the project.
- To know the floor plan, the master plan.
- Get the hard copy of the cost sheet, brochure, price list, and payment plan.
- For a site visit.
- To see more than 35 HD images and 360-degree videos of the project
- To get a complimentary visit to the model apartments.
The Mahindra Ivylush office displays model apartments from the launch date of the project, which is around February 2025. These flats will show the 2, 3, and 4 BHK flats, whose sizes are 769 sq ft to 1569 sq ft. . so that visitors can get a perfect idea about which flats will suit their preferences. Also, the flats will be well-furnished and developed pin to pin, the same as per the actual development.
The buyers who have already visited the site can get a hard copy filled with details about the floor plan, master plan, amenities, and animated sketches of the project. Also, the brochure includes information about the interior and furnishing of the development.
The Office also explains the master plan of the project and amenities. The master plan includes 5.5 acres of land, which has more than 75 percent open space. The development offers 550 majestic flats of 2, 3, and 4 BHK apartments, also about the structure and east and west facing flats and positioning of 5 towers.
The office people at Ivylush will be guided about the amenities of the lush. These amenities include 21 rated amenities, which give 40 plus sub-amenities; the overall information about what the 2 clubhouses of the project will include is in 50,000 sq ft. Also, they provide a sketch of the biophilic garden over the roofs of both clubhouses.
Key details of the Mahindra Ivylush Provided by the Office:
| Project Type | Apartments |
| Builder | Mahindra Lifespace development PVT ltd. |
| Floor Plans | 2,3,and 4BHK |
| Price | Rs 93 lakh to 2.07 Cr |
| Total Land Area | 5.5 acres |
| Total Units | 550 units |
| Size Range | 769 to 1600 sq ft |
| MahaRERA No | P52100078592. |
| Launch Date | 09-02-2025* |
| Pre-launch Date | 30-12-2024 |
| Completion Date | 6 years from the launch date |
| Possession Date | 30 December 2029 |
| Enquiry |
