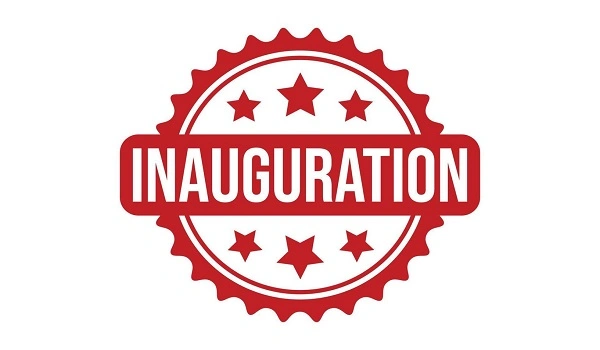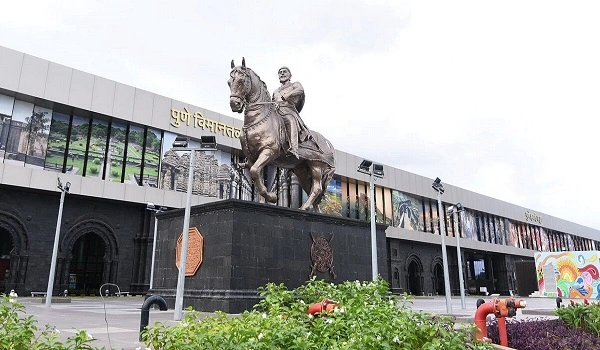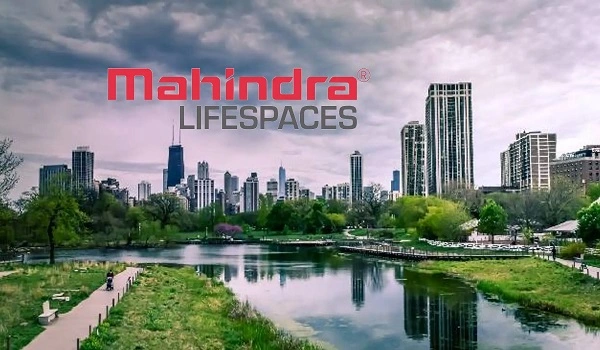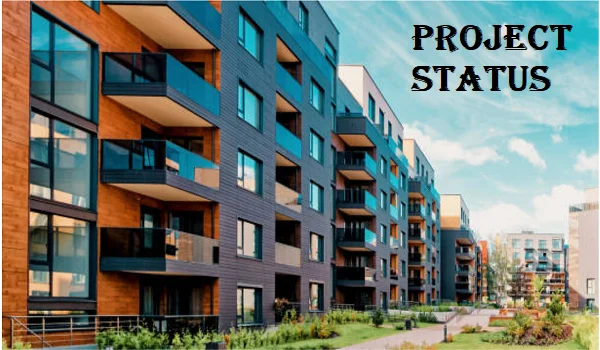Mahindra Centralis, Pune
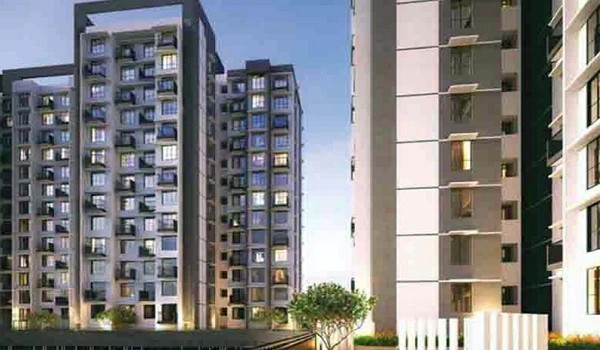
Mahindra Centralis Pune is an elegant ongoing ready-to-move-in apartment project by Mahindra Life Spaces in Pimpri-Nehru Nagar Road, near PCMC Building, Pimpri, Pune 411 018. The development spans over 4.2 acres of land with 75 per cent greenery and free space, built up in 4 tall-rise towers with G+15 floors each. The development is thoughtfully designed, which gives the best 1BHK and 2BHK flats whose sizes range from 416.28 sq ft to 577 sq ft. The project was officially launched on 01 January 2019, completed, and ready for possession in March 2023. Mahindra Centralis is RERA approved by the MahaRERA board, and the RERA number of Tower A is P52100019406, Tower 2 is P52100019393, Tower 3 is P52100019407, and Tower 4 is P52100019375.
| Type | Apartments |
| Project Stage | Ready to move |
| Location | Pimpri Colony ,Pune |
| Builder | Mahindra Lifespaces |
| Floor Plans | 1 & 2 BHK |
| Price | Rs 66.54 lakhs to Rs 96 lakhs |
| Size Range | 416.86 sq ft to 593.85 sq ft |
| Total no. of Floors | G+15 floors |
Mahindra Centralis, Pune Location

The address of the Mahindra Centralis is deliberately positioned near CTS 5758/A, Nehru Nagar Rd, Nana Peth, Morewadi, Pimpri Colony, Pimpri-Chinchwad, Maharashtra 411 018.
Mahindra Centralis, Pune Master Plan

The meticulous masterplan of the Mahindra Centralis, Pune is the major blueprint of Project Mahindra Aura, which shows the entire layout sketch of the Project and features with numbers. This plan shows the 17-acre development, the 11 towers and the 80 per cent open area. Also, the sketch of the TP view can help potential buyers get an idea of how the project will look once it is done.
- Metro Rail Station – 4 km (Pimpri Metro Station)
- Bus Station – 2 km (Pimpri Bus Stand)
- Pune Airport – 15 km (Pune International Airport)
- Hospital – 2.2 km (Dr. D.Y. Patil Hospital)
- School – 0.8 km (Poddar International School)
Mahindra Centralis, Pune Floor Plan


The outstanding floor plan of the Mahindra Centralis Pune offers a clear technical sketch of the 1BHK and 2BHK configured flats of 400 units. The floor plan 1BHK starts from 416.86 sq ft to 458.12 sq ft, available in 4 different types. The 2BHK floor plan starts from 593.85 sq ft and goes up to 577.7 sq ft, available in 11 different types. These flats avail themselves of the floor plan additionally with a balcony and terrace area.
| Unit Type | Size in sq ft |
| 1 BHK | 416.86 sq ft to 458.12 sq ft |
| 2 BHK | 577.7 sq ft - 593.85 sq ft |
Mahindra Centralis, Pune Price
| Configuration Type | Super Built Up Area Approx* | Price |
|---|---|---|
| 1 BHK | 416.86 sq ft to 458.12 sq ft | Rs 66.54 lakhs to Rs 67.65 lakhs |
| 2 BHK | 577.7 sq ft - 593.85 sq ft | Rs 90 lakhs to Rs 96 lakhs |
The comprehensive pricing of the Mahindra Centralis starts at just 66.54 L and will range up to 67.65 L for 1 BHK of the size range 416.86 sq ft to 458.12 sq ft. The 2BHK price begins at 90 lakhs, varying up to 96 lakhs for dimensions in the range of 577.7 sq ft - 593.85 sq ft.
Mahindra Centralis, Pune Amenities

The impressive array of amenities in Mahindra Centralis Pune offers over 13,000 sq ft of area of amenities. These amenities also provide the residents with indoor and outdoor sports, a health and fitness swimming pool, etc. The project especially offers up to 2.5 acres of land area as free green space, with a garden and walking space.
Mahindra Centralis, Pune Gallery






Mahindra Centralis, Pune Reviews

Mahindra Centralis Pune apartment project has received impressive reviews for the unique development of the project. The lower-density development, top-notch amenities, more than 20 types of floor plans, and attractive pricing led to 4.5 reviews of log 5 for the project.
Mahindra Life Spaces
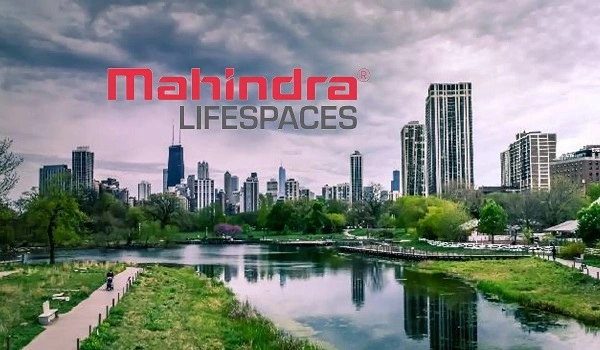
Mahindra Life Space Group is the most popular residential developer in India and has its headquarters in Mumbai, Maharashtra. The group has finished 53 residential projects in 9 popular cities across India. These projects cover nearly 21.14 million sq ft and have made over 4,000 families happy.
Mahindra Life Spaces Prelaunch Project is Mahindra Ivylush
| Enquiry |
