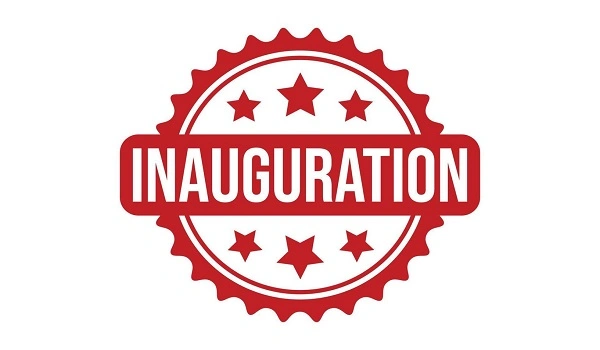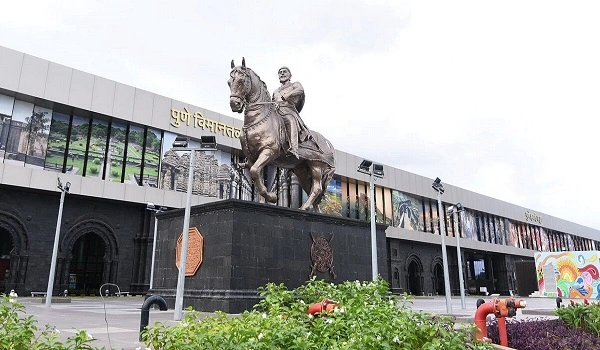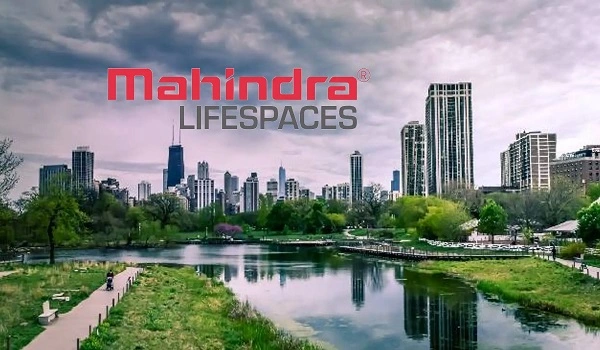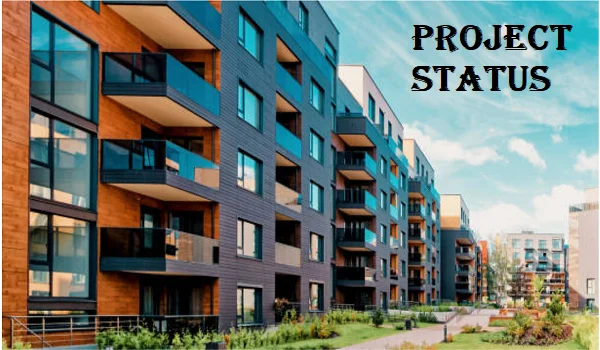Mahindra Aura Gurugram
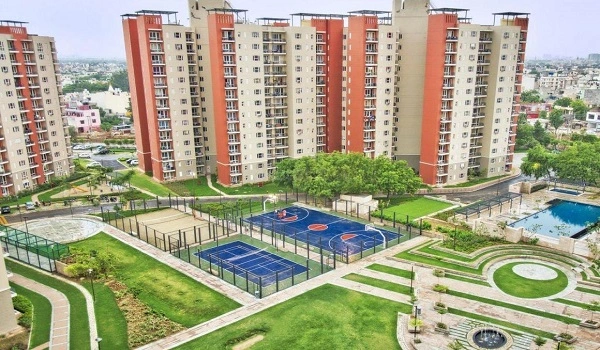
Mahindra Aura Gurugram is a charming, ready-to-move residential apartment project in Sector 110A, Gurugram, Haryana, 122017. The development is approved by the IGBC and tastefully constructed in the 17 acres of vast land area in the 11 tall towers of B+G+18 floors. This development encompasses 799 units of most units of the 1,2,3, and 4 BHk flats and the 1 BHK Rk flat. The project was officially launched on December 1, 2009, by the Mahindra Group. The RERA authority of Haryana approves the project, and the RERA number is RERA-GRG-572-2020.
| Type | Apartments |
| Project Stage | Ready to move |
| Location | Gurugram ,Haryana |
| Builder | Mahindar Lifespaces |
| Floor Plans | 2, 3 & 4 BHK |
| Price | Rs. 67 lakh to Rs. 1.8 Cr* |
| Size Range | 990 sq ft to 2428 sq ft |
| Total no. of Floors | B+G+18 floors |
Mahindra Aura Gurugram Location

The Mahindra Aura Gurugram is deliberately located near Mahindra Life Spaces Aura, near Chandan Vihar, Phase 3 of New Palam Vihar, Sector 110A, Gurugram, Haryana 122017.
- Dwarka Sector 21 Metro Station – Around 8 km
- Sector 56 Metro Station – Around 10 km
- Shahabad Mohammadpur Metro Station – Around 15 km
- Columbia Asia Hospital – Around 6 km
- Medanta - The Medicity – Around 10 km
- Artemis Hospital – Around 8 km.
Mahindra Aura Gurugram Master Plan

The meticulous masterplan of the Mahindra Aura Gurugram is the major blueprint of Project Mahindra Aura, which shows the entire layout sketch of the Project and features with numbers. This plan shows the 17-acre development, the 11 towers and the 80 per cent open area. Also, the sketch of the TP view can help potential buyers get an idea of how the project will look once it is done.
Mahindra Aura Gurugram Floor Plan



The Phenomenal floor planning of the Mahindra Aura offers the best technical sketch of the 1,2,23 4 BHk, and 1 RK flats of the project. The floor plan of the project starts at 2 BHk which has 2 variant sizes starting from 990 sq ft, ranging up to 1198 sq ft. The 3 BHK has 6 different floor plans, of size range 1150 sq ft to 2050 sq ft. The 4bhk has 3 different floor plans, starting from 2300 sq ft to 2428 sq ft.
| Unit Type | Size in sq ft |
| 2 BHK | 990 sq ft - 1198 sq ft |
| 3 BHK | 1150 sq ft - 2050 sq ft |
| 4 BHK | 2300 sq ft to 2428 sq ft |
Mahindra Aura Gurugram Price
| Configuration Type | Super Built Up Area Approx* | Price |
|---|---|---|
| 2 BHK | 990 sq ft - 1198 sq ft | Rs 1.42 Cr - Rs 1.71 Cr |
| 3 BHK | 1150 sq ft - 2050 sq ft | Rs 1.85 Cr - Rs 2.99 Cr |
| 4 BHK | 2300 sq ft to 2428 sq ft | Rs 3.2 Cr - Rs 3.5 Cr |
The exclusive pricing of the Mahindra Aura Gurugram starts from Rs 1.42 Cr and will range up to 1.71 Cr for the 2 BHK of size range 990 sq ft to 1198 sq ft. The price of 3 bHK starts at ₹ 1.85, varying up to 2.99 Cr for dimensions between 1150 sq ft to 20250 sq ft. The 4 BHK of the Mahindra Aura starts at the basic price of 3.2 Cr and will range up to 3.5 Cr for the size ranges of 2300 sq ft to 2428 sq ft. The rent of 2 BHK in Mahindra Aura starts at Rs 30000 and goes up to 60000 for 4 BHK.
Mahindra Aura Gurugram Amenities

The impressive features of the amenities of Birla Aura Gurugram offer the unique features include more than 40 luxurious amenities, including a massive clubhouse, gymnasium, sports court, and many health and sports related amenities. Additionally, the development offers 4 acres of garden area in 24 acres overall land and also has many outdoor facilities.
Mahindra Aura Gurugram Gallery






Mahindra Aura Gurugram Reviews

The project Mahindra Aura Gurugram is a top-rated residential apartment project, mainly because of its location, floor plan, and reputation of the builder Mahindra Life space. The project has received an outstanding rating of 4.4 out of 5 for the timely delivery of the project and trustworthiness.
Mahindra Life Spaces
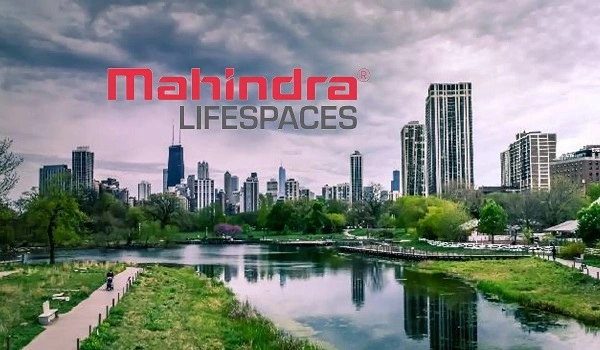
Mahindra Life Space Group is the most popular residential developer in India and has its headquarters in Mumbai, Maharashtra. The group has finished 53 residential projects in 9 popular cities across India. These projects cover nearly 21.14 million sq ft and have made over 4,000 families happy.
Mahindra Life Spaces Prelaunch Project is Mahindra Ivylush
| Enquiry |
