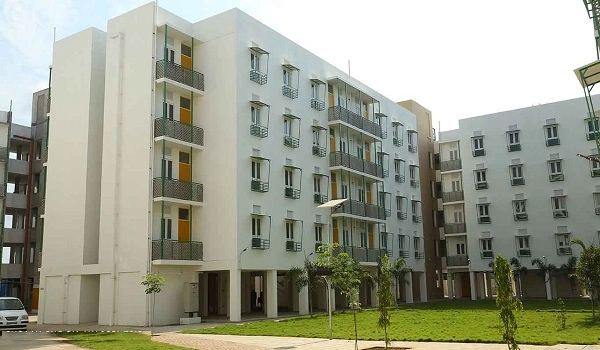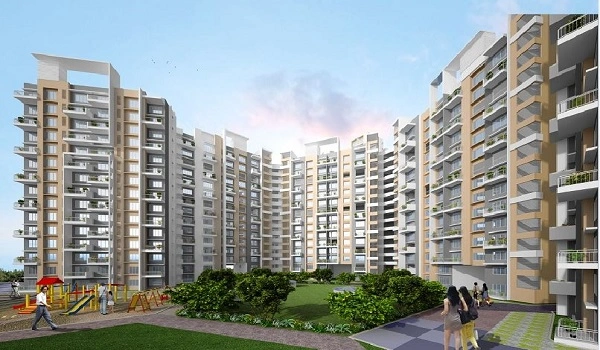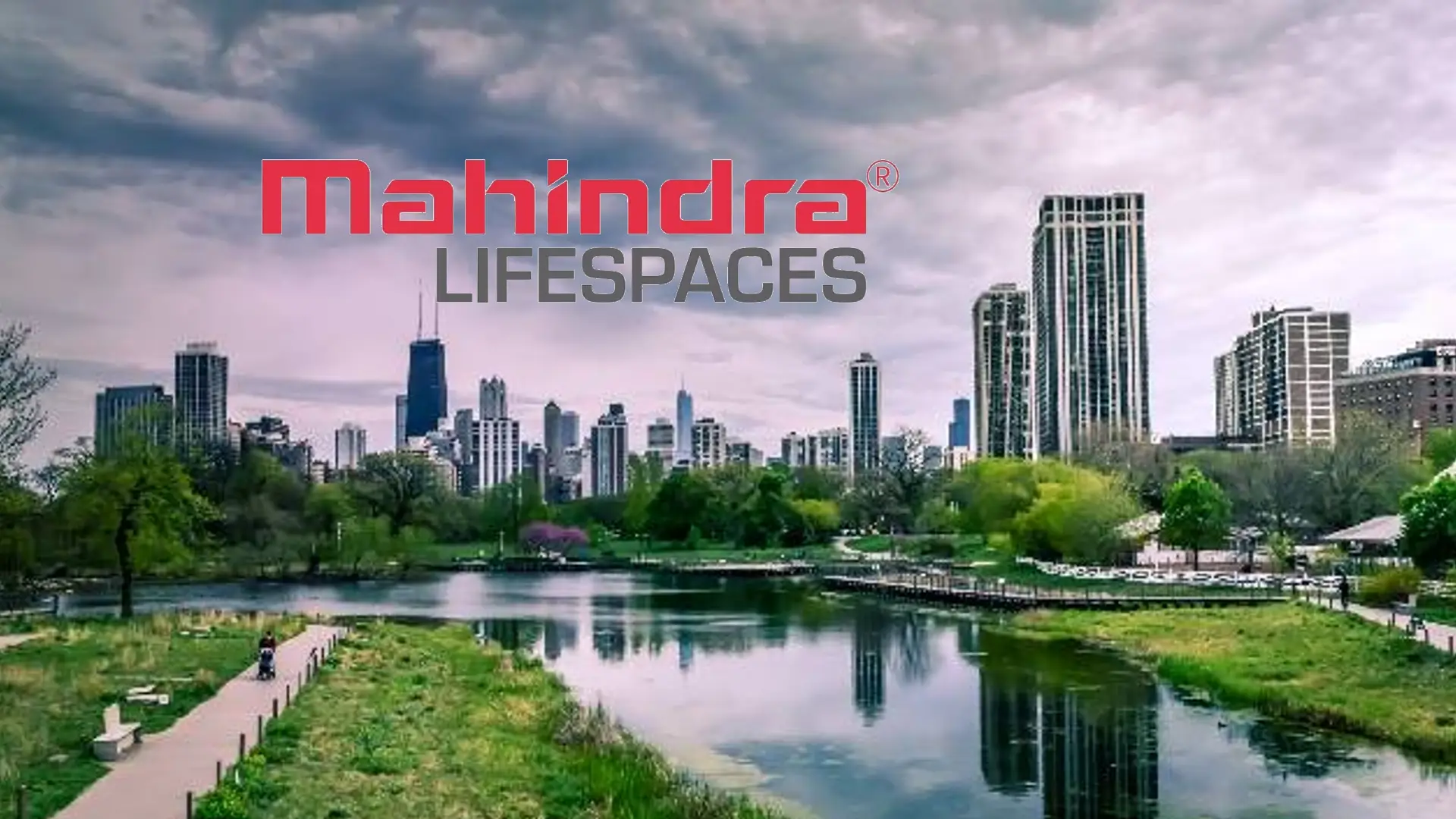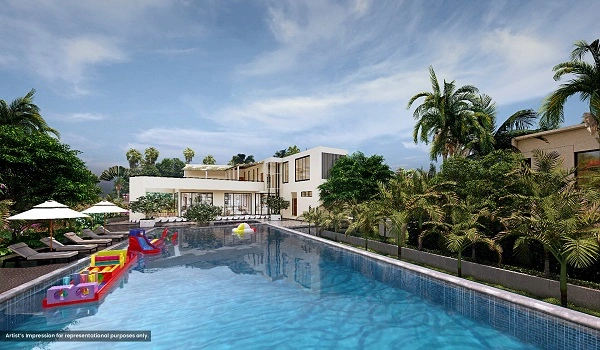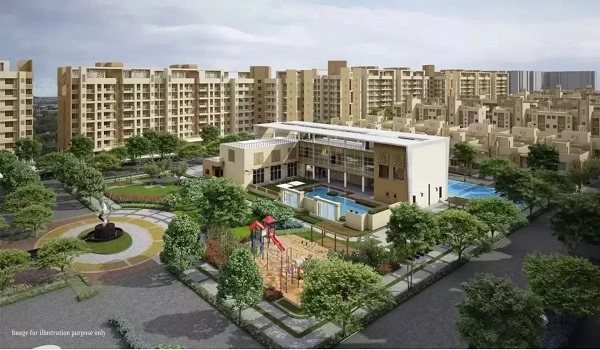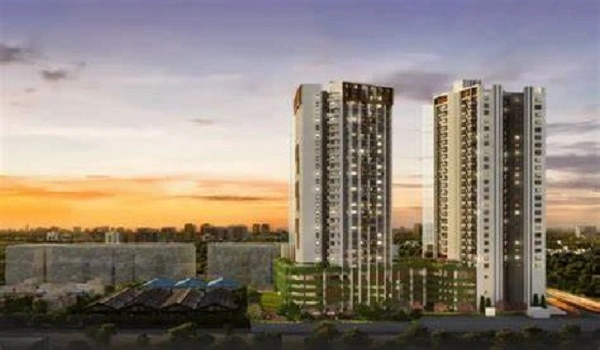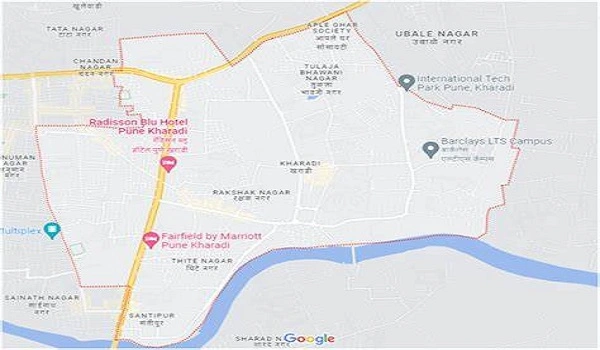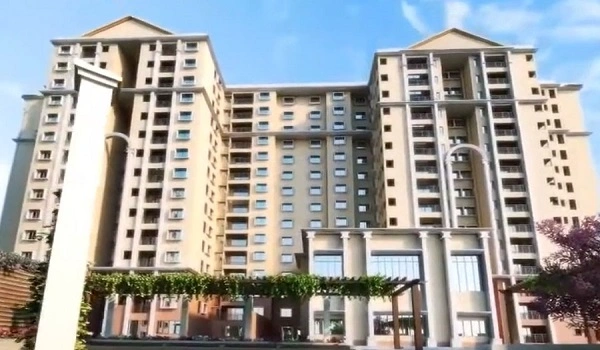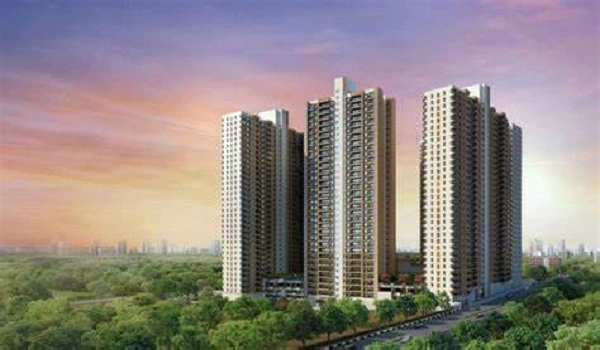Mahindra Antheia, Pune
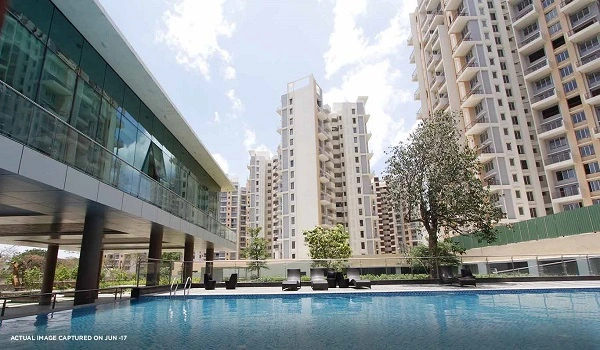
Mahindra Antheia Pune is a futuristic residential project by Mahindra Life Space in Pimpri Colony, Pune, Maharashtra 411018. The development is thoughtfully developed on 24.6 acres and has 15 high-rise towers with G+B+24 floors. The development offers a total of 916 units of Majestic flats with a size range of 421.19 sq ft to 1198.9 sq ft. The project was launched in August 2012 and developed in 8 phases. The RERA board of Maharashtra approves the development.
Phase 1: P52100000171
Phase 2: P52100000210
Phase 3: P52100016677
Phase 4: P52100016619
Phase 5: P52100000249
Phase 6: P52100000281
Phase 7: P52100000217
Phase 8: P52100000416
| Type | Apartments |
| Project Stage | Ready to move |
| Location | Pimpri Colony ,Pune |
| Builder | Mahindar Lifespaces |
| Floor Plans | 1, 2 & 3 BHK |
| Price | Rs. 67 lakh to Rs. 1.8 Cr* |
| Size Range | 421 sq ft to 1198.9 sq ft. |
| Total no. of Floors | G+B+24 floors |
Mahindra Antheia, Pune Location

The development of Mahindra Athenia is located in the prime area which is near Mahindra Life Spaces Developers Limited, CTS 6017, Nehru Nagar Rd, Pimpri Colony, Pune, Maharashtra 411018. The location is just 3 km from Chinchwad Railway Station and 3.7 km from the Bhosari Metro Station.
- Vishal E - Square Theatre - 1 km
- Ginger Pune Pimpri - 1.4 km
- Central Mall - 1.4 km
- City International School - 1.4 km
- Elpro City Square - 4 km
- Aditya Birla Memorial Hospital - 5.2 km
Mahindra Antheia, Pune Master Plan

The well-defined master plan of Mahindra Antheia covers an extensive area of 24.6 acres, and the tastefully designed sketch will provide the entire layout and features. These features will include entry and exit to all 15 tall towers and amenities of the project. Altogether, the master plan is a blueprint for the entire development.
Mahindra Antheia, Pune Floor Plan



The outstanding floor plan of the Mahindra Antheia provides the proper blueprint for 2, 3 and 4 BHK flats in the project. The floor plan of the 1 BHK starts from 421.19 sq. ft to 695 sq. ft and offers a total of 11 floor plans. The 2 BHK starts at 623.55 sq. ft and ranges up to 810.8 sq. ft, which is a total of 16 types of floor plans. The 3 BHK floor plan begins at 961.86 sq. ft to 1198.9 sq. ft and has 11 different types of floor plans. These flats additionally provide the floor plan of the terrace area, balcony, and utility space.
| Unit Type | Size in Square Feet |
| 1 BHK | 421 sq ft to 695 sq ft |
| 2 BHK | 623.55 sq ft to 810.8 sq ft |
| 3 BHK | 961.86 sq ft to 1198.9 sq ft |
Mahindra Antheia, Pune Price
| Configuration Type | Super Built Up Area Approx* | Price |
|---|---|---|
| 1 BHK | 421sq ft to 695 sq ft | Rs 67 Lakh to 80 Lakh |
| 2 BHK | 623.55 sq ft to 810.8 sq ft | Rs 1 Crore to Rs 1.45 Crores |
| 3 BHK | 961.86 sq.ft. to is 1198.9 | Rs 1.5 CR to Rs 1.8 cr |
The detailed price list of the Mahindra Antheia starts at Rs 67 lakh for 1 BHK and will go up to Rs 1.8 Cr for 3 BHK. The 1 BHK starts at Rs 67 lakh to Rs 80 lakh for the size range of 421 sq ft to 695 sq ft, the 2 BHK starts at Rs 1 Cr to Rs 1.45 Cr for the size range of 623.55 sq ft to 810.15 sq ft. The 3 BHK starts at Rs 1.15 Cr to Rs 1.8 Cr for the dimensions of 961.68 sq ft to 1198.9 sq ft.
Mahindra Antheia, Pune Amenities

Mahindra Antheia offers an impressive array of amenities that enhance the living experience to the next level with 40-plus features. The development Mahindra Antheia has a fully equipped clubhouse, a swimming pool, a gymnasium, sports courts, parks, and many other amenities outdoors as well. The project offers 80 per cent of the development area with greenery and walking space in the garden for the residents.
Mahindra Antheia, Pune Gallery






Mahindra Antheia, Pune Reviews

Mahindra Anthenia received impressive reviews from property experts and potential buyers in Pune. The project has got a 4.3 out of 5 rating for the excellence of the Mahindra group and the wide range of floor planning and architecture of the project.
Mahindra Life Spaces
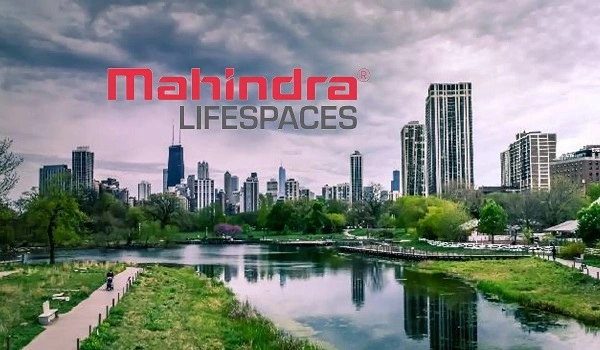
Mahindra Life Space Group is the most popular residential developer in India and has its headquarters in Mumbai, Maharashtra. The group has finished 53 residential projects in 9 popular cities across India. These projects cover nearly 21.14 million sq ft and have made over 4,000 families happy.
Mahindra Life Spaces Prelaunch Project is Mahindra Ivylush
| Enquiry |
