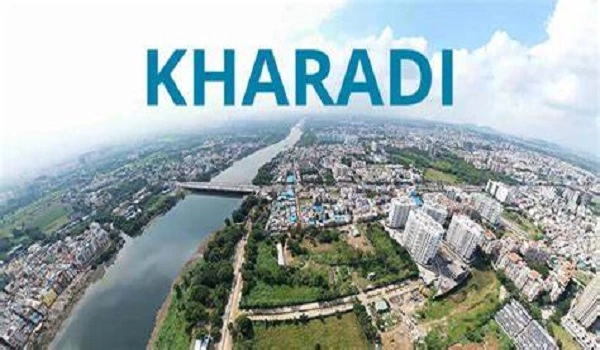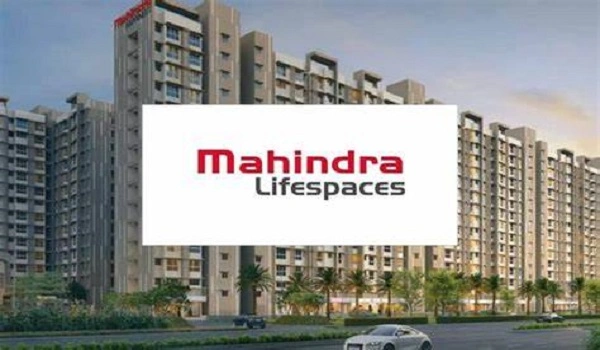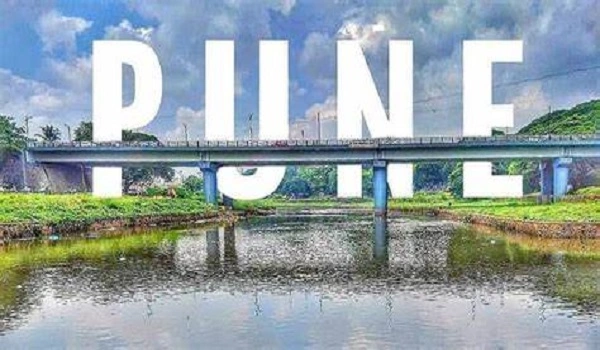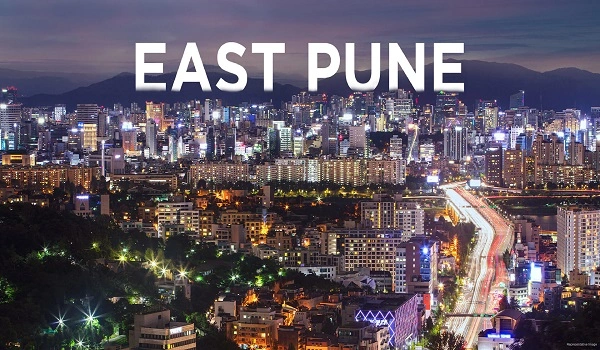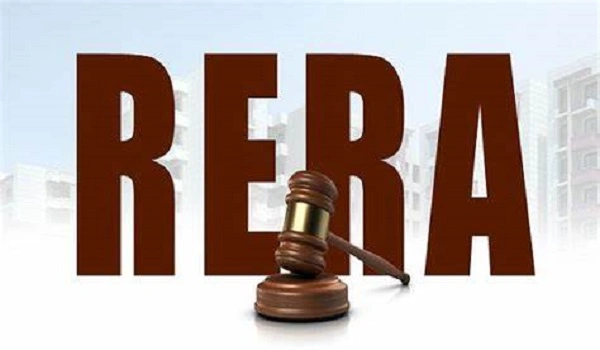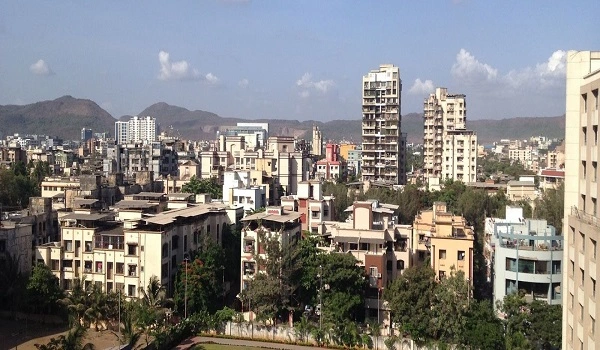Mahindra Ivylush photos
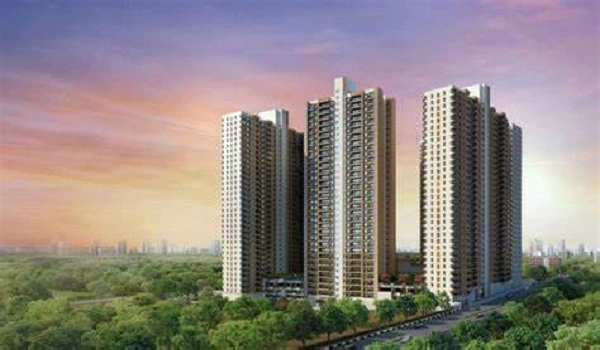
The Mahindra Ivylush photos have real-time photos of the 5.5-acre development site, including 5 towers, interiors, amenities, a master plan, a floor plan, and amenities.
The latest photos of Mahindra Ivylush will be updated images of ongoing construction. The Mahindra Ivylush photos will include more than 35 images of the project and also a video of 360-degree angles with views of the project.
Photos available in the Mahindra Ivylush Apartments are:
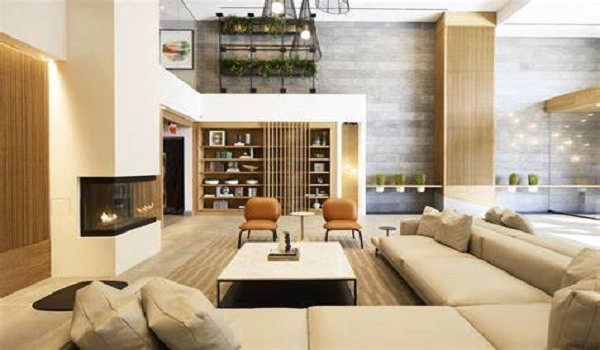
Photos of Mahindra Ivylush amenities show the best images of 21 rated amenities and 40 plus sub-amenities of the Ilyush project. These photos offer buyers a feel of how their future amenities will be positioned in the project.
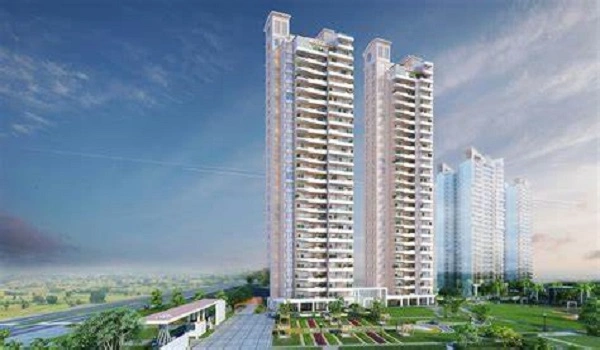
Photos of Mahindra Ivylush flats offer stunning images of five towers and 550 apartments from all angles. These photos will also enable the stunning view of the Mula Mutha River. Also, the buyer can know their preferred phasing of the building; either it may be east or north phasing.
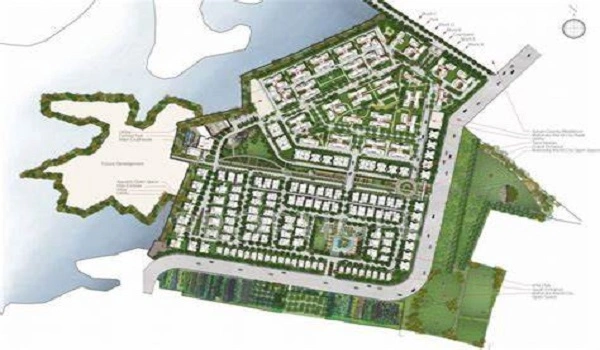
The photos of Mahindra Ivylush feature the perfect plan of Tower A, Tower B, and Tower E. Also, these images offer a view and idea of where exactly 80% of open space, filled with green spaces and 40-plus outdoor amenities, is positioned.
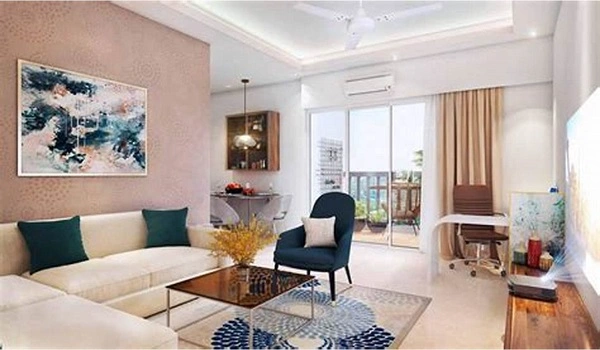
The photos of Mahindra Ivylush feature jaw-dropping images of homes. These pictures are stunning images of master bedrooms, rooms, and parallel platform kitchens. Additionally, there is a 2D image of a cross-ventilated living and dining room. These photos will highlight the features of classic interiors and furnishings of 2, 3, and 4 BHK model houses. As a result, customers can get a clear imagination of their future homes.
Photos offered for Mahindra Ivylush apartments also include the following key features:
| Project Type | Apartments |
| Builder | Mahindra Lifespace development PVT ltd. |
| Floor Plans | 2,3,and 4BHK |
| Price | Rs 93 lakh to 2.07 Cr |
| Total Area | 5.5 acres |
| Total Units | 550 units |
| Size Range | 769 to 1600 sq ft |
| MahaRERA No | P52100078592 |
| Launch Date | 09-02-2025* |
| Pre-launch Date | 30-12-2024 |
| Completion Date | 6 years from the launch date |
| Possession Date | 30 December 2029 |
FAQs
Yes, the photos have both the interior and exterior views of the development so that everyone can get a clear idea of the project.
Yes, the project has a lot of new current images, and it will be updated frequently with fresh photos. Buyers can find the photos on the gallery page to get recent photos.
Mahindra Group pre launch new project is Mahindra IvyLush
| Enquiry |
