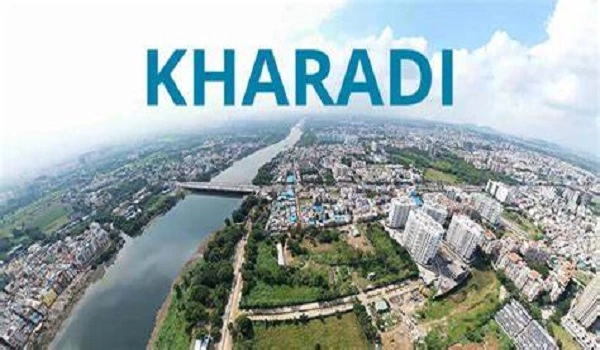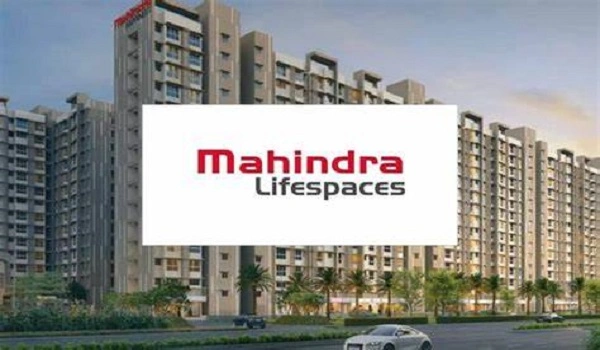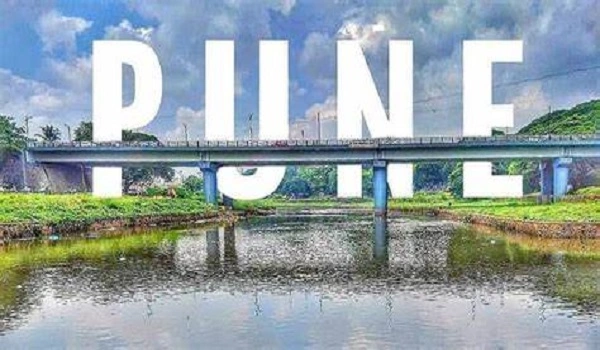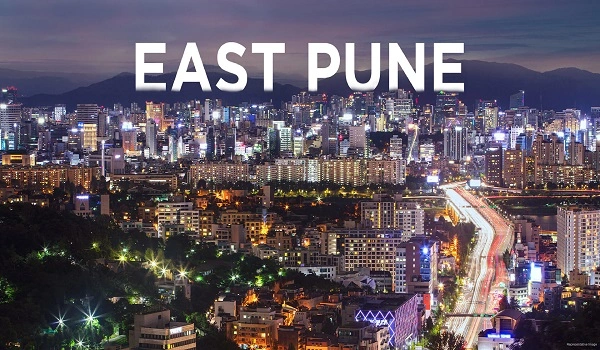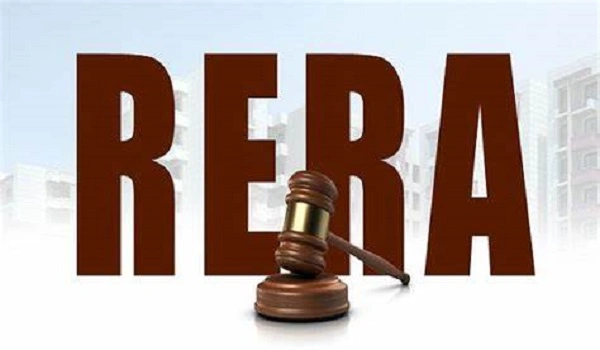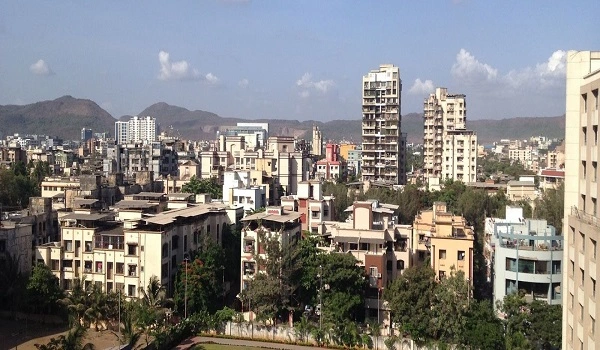Mahindra Vista
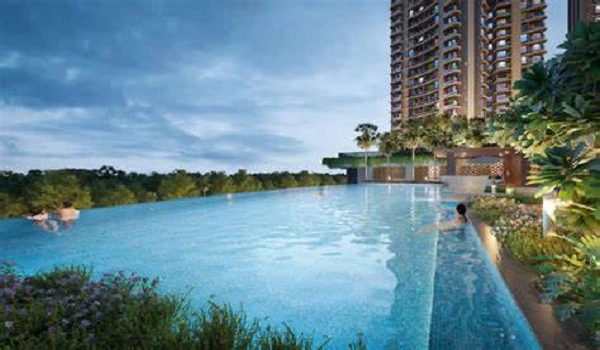
Mahindra Vista is an exquisite new launch apartment project by Mahindra Lifespace near Kandivali East, Mumbai, Maharashtra 400101. The development is spread across 10 acres of land, tastefully built up in 6 towers with G+7P+33 floors. The project Mahindra Vista, officially launched on February 13, 2025, will be completed and ready for possession from March 2031. The project is approved by the RERA authority of Maharashtra, and the RERA number for Phase 1 is P51800054671, and for Phase 2 is P51800079147. The development is mindfully designed and offers luxury 2, 3, and 4 BHK majestic flats with a size range of 432 sq ft to 1624 sq ft.
| Type | Apartments |
| Project Stage | New launch Apartment |
| Location | Kandivali ,Mumbai |
| Builder | Mahindra Lifespaces |
| Floor Plans | 2, 3 & 4 BHK |
| Total Land Area | 10 Acres |
| Price | Rs. 1.69 Cr to Rs. 4.87 Cr |
| Size Range | 432 sq ft to 1624 sq ft. |
| Total no. of Floors | G+7P+33 floors |
| Total no. of Towers | 6 Towers |
| Rera | P51800054671 |
| Launch Date | February 13, 2025 |
| Possession Date | March 2031 |
Mahindra Vista Location

The proper address of the Mahindra Vista is on Akurli Road, near Kandivali, Singh Agri Estate, Kandivali East, Mumbai, Maharashtra 400 101.
- Akurli Metro Station: 2 minutes / 1.8 km
- Kandivali Metro Station: 5 minutes / 2.4 km
- Kandivali Railway Station: 5 minutes / 2.4 km
- Bus Stops (Mahindra Co. Gate): 1-2 minutes walk
- Lokhandwala Foundation School: 4 minutes / 1.7 km
- Mindspace Malad (Tech Park): 15 minutes / 6 km
- Seven Star Multispeciality Hospital: 6 minutes / 2.5 km
Mahindra Vista Master Plan

The extinct masterplan of the Mahindra Vista is the entire layout of the 10-acre project sketch with a top view of the project development and features. These offer 1, 2, 3, and 4 BHK flats.
Mahindra Vista Floor Plan



The outstanding floor plan of the Mahindra Vista offers the accurate blueprint of the 2, 3, and 4 BHK whose size ranges from 432 sq ft to 1,624 sq ft.. The floor plan of the 2 BHK has one type of floor plan with a size range of 600 sq ft to 653 sq ft. The floor plan of the luxury 3 BHK flats has one variety with a size range of 934 sq ft, and the 4 BHK flats are available in one dimension, which is 1,624 sq ft.
| Unit Type | Size in sq ft |
| 2 BHK | 600 sq ft to 653 sq ft |
| 3 BHK | 934 sq ft |
| 4 BHK | 1624 sq ft |
Mahindra Vista Price
| Configuration Type | Super Built Up Area Approx* | Price |
|---|---|---|
| 2 BHK | 600 sq ft to 653 sq ft | Rs 1.69 Cr to 1.88 Cr |
| 3 BHK | 934 sq ft | Rs 2.68 Cr |
| 4 BHK | 1624 sq ft | Rs . 4.87 Cr |
The attractive pricing of the Mahindra Vista starts at Rs 1.69 Cr and will go up to Rs 1.88 Cr for the size range of 600 sq ft to 653 sq ft. The 3 BHK price starts at Rs 2.68 Cr for a dimension of 934 sq ft, and the 4 BHK flats start at Rs 4.87 Cr for a size of 1,624 sq ft.
Mahindra Vista Amenities

Mahindra Vista Amenities invites residents to enjoy the latest level of community living with over 40 amazing amenities. The project has an independent clubhouse elegantly developed, which has a unique party hall and other sports and health activities. The project has outdoor amenities in the 7-acre free space of the project.
Mahindra Vista Gallery






Mahindra Vista Reviews

The Mahindra Vista is the most-rated project, mainly for both phases. Phase 2 in the launch phase has the best offers and discounts on price. The group has received the best positive reviews for the phase 1 construction, mainly for the on-time delivery and the updated version of the construction. The Mahindra Vista has received a 4.4 rating out of 5 from many real estate investors and potential buyers.
Mahindra Life Spaces
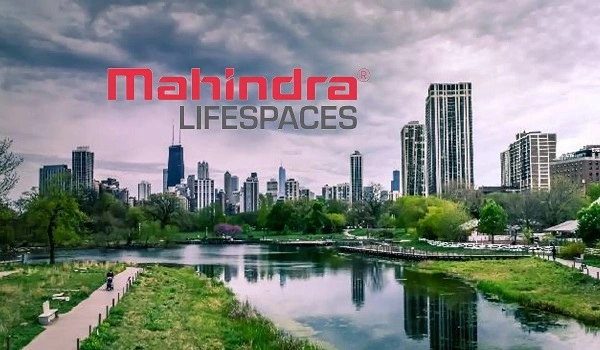
Mahindra Life Space Group is one of the most progressive residential developers in India, and its headquarters are in Mumbai, Maharashtra. These projects cover a total of approximately 21.14 million sq ft and have made over 4,000 families happy. The group has successfully developed 53 residential projects in 9 iconic cities across India.
Mahindra Life Spaces Prelaunch Project is Mahindra IvyLush.
| Enquiry |
