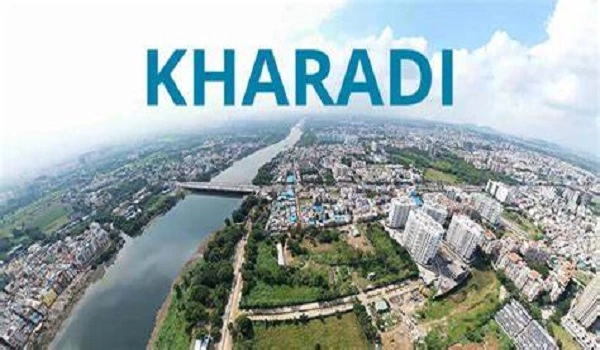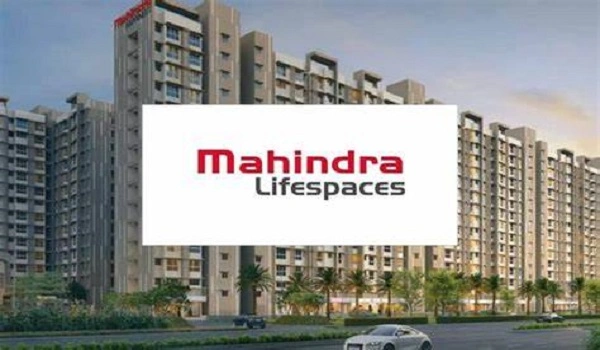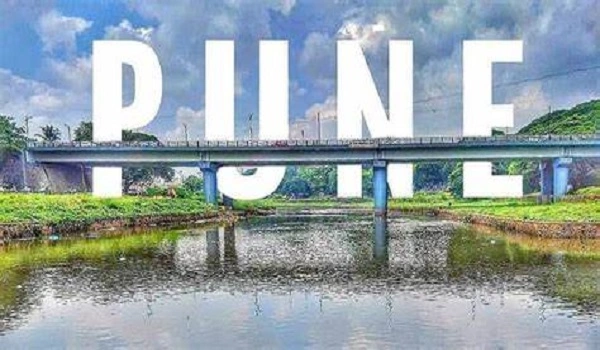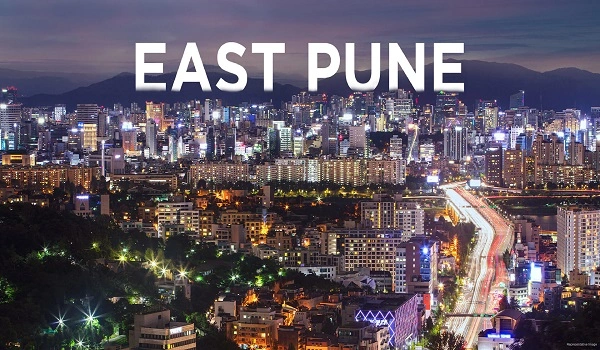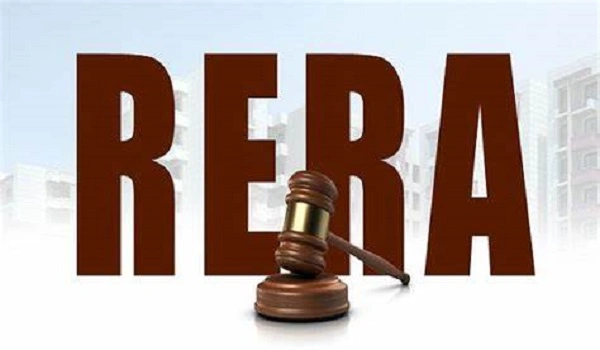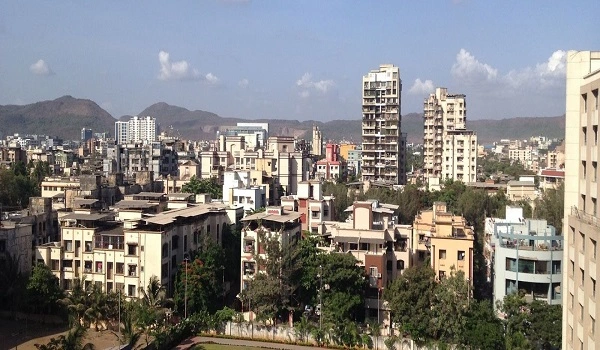Mahindra Happinest Kalyan
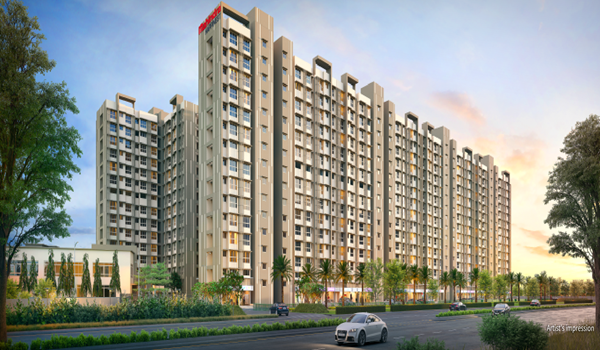
Mahindra Happinest Kalyan is a premium and elegant residential apartment project by Mahindra Lifespace strategically situated on Kalyan Bypass Road, Kalyan West, Mumbai. The project spread across 9 acres well built in the 7 massive towers of the G+ 14,21 floors. The project offers a total of 1241 units of 1bhk and 2 BHK of size range 364 sq ft 600 sq ft. The project Mahindra Happiest Kalyan was officially launched on November 7, 2019. The project is under construction and will be ready for possession in December 2024.
| Type | Apartments |
| Project Stage | New launch Apartment |
| Location | Thane ,Mumbai |
| Builder | Mahindra Lifespaces |
| Floor Plans | 1 & 2 BHK |
| Total Land Area | 9 Acres |
| Price | Rs. 34 Lakh to Rs. 57 Lakh |
| Size Range | 364 sq ft to 600 sq ft. |
| Total no. of Floors | G+14,21 floors |
| Total no. of Towers | 7 Towers |
| Rera | P51700022981 |
| Launch Date | November 7, 2019 |
| Possession Date | December 2024 |
Mahindra Happinest Kalyan Location

The exact address of Mahindra Happinest Kalyan is Plot Number 32A, Part of Ranjnoli, Bhiwandi, Sapna Industrial Estate, Kalyan - Bhiwandi Road, Saravali, Thane, Maharashtra 421311
- Nearest Railway Station: Kalyan Railway Station – 1 km
- Nearest Metro Station: Rajnouli Metro Station (Proposed Line 5) – 2 km
- Nearest Bus Stop: Satnam Industries – 188 meters
- Nearest School: B.K. Birla College – 1.5 km
- Nearest College: Saket Institute of Management – 3.1 km
- Nearest IT Hub: Badlapur MIDC – 15.4 km
Mahindra Happinest Kalyan Master Plan

The extinct masterplan of the Mahindra Happinest Kalyan is the entire layout of the 10-acre project sketch with a top view of the project development and features. These offer 1, 2, 3, and 4 BHK flats.
Mahindra Happinest Kalyan Floor Plan


The exclusive floorplan of the Mahindra Happinest Kalyan is the blueprint of the 1 and 2 BHK flats of size range 364 sq ft 600 sq ft. The project floor plan offers bedrooms, a kitchen, a foyer, a balcony and a utility area. The 1 BHK floor plan is 364 sq ft, and the 2 BHK is 600 sq ft.
| Unit Type | Size in sq ft |
| 1 BHK | 364 sq ft 414 sq ft |
| 2 BHK | 364 sq ft 414 sq ft |
Mahindra Happinest Kalyan Price
| Configuration Type | Super Built Up Area Approx* | Price |
|---|---|---|
| 1 BHK | 364 sq ft 414 sq ft | Rs 34 lakhs to Rs 44 lakhs |
| 2 BHK | 537 sq ft to 600 sq ft. | Rs 52 Lakhs to 57 Lakhs |
The detailed price of the Mahindra Happinest Kalyan price starts at Rs 34 to Rs 44 lakhs and goes up to 364 sq ft 414 sq ft for the 1 BHK. And 2 BHK starts at Rs 52 lakhs and will go up to Rs 57 lakhs for the 537 sq ft to 600 sq ft.
Mahindra Happinest Kalyan Amenities

The impressive amenities of the Mahindra Happinest Kalyan offer the best 50 plus latest features. Also, the project has a well-crafted clubhouse with a party hall and office in it. The outdoor amenities are also one of the best reasons to choose the Mahindra Happinest Kalyan. These offer the best garden area and sports and fitness activities to get rid of the hustle and bustle of the city.
Mahindra Happinest Kalyan Gallery






Mahindra Happinest Kalyan Reviews

Mahindra Happinest Kalyan reviews are generally positive, with the best buyer experience. The reviews of the project confirm that the project is one of the top-notch residential projects with a prime location and modern amenities. Also, the project is ranked among the top 10 luxury residential projects in Mumbai and has received 4.3 out of 5 ratings.
Mahindra Life Spaces
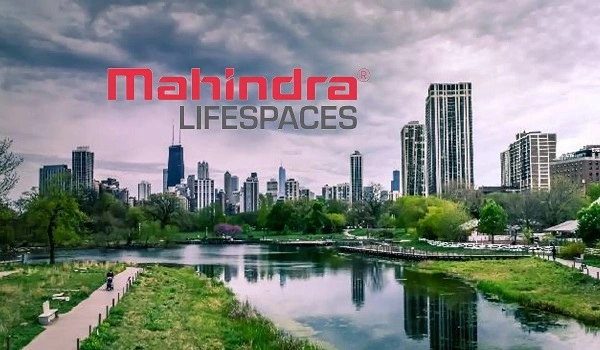
Mahindra Life Space Group is one of the excellent residential developers in India, and has its headquarters in Mumbai, Maharashtra. These groups successfully cover a total of approximately 21.14 million sq ft and have made over 4,000 families smile. The group has successfully constructed 53 residential projects in 9 well grown cities across India.
Mahindra Life Spaces Prelaunch Project is Mahindra IvyLush.
| Enquiry |
