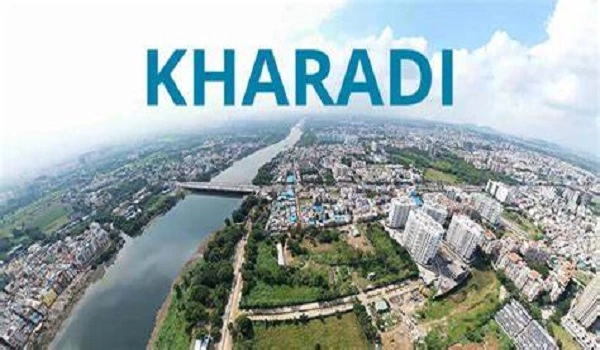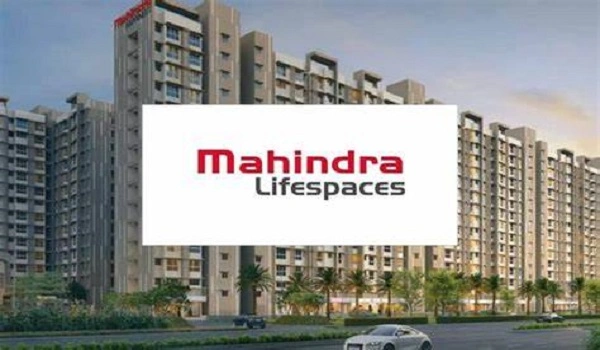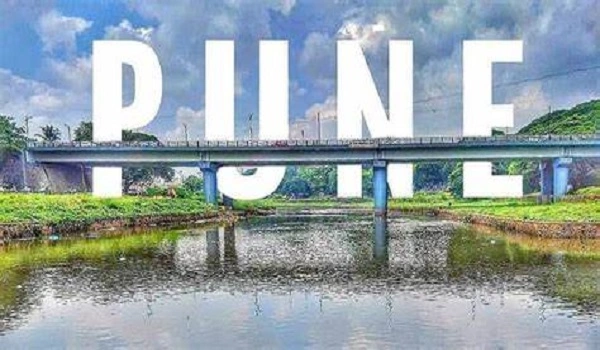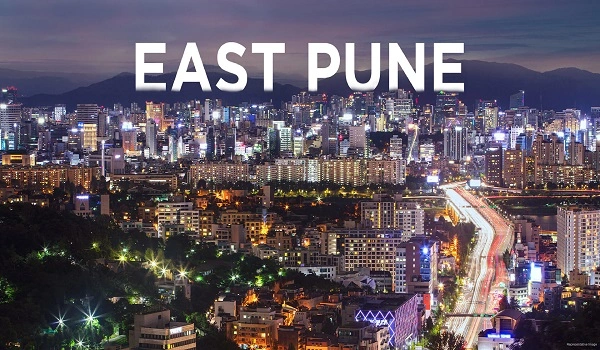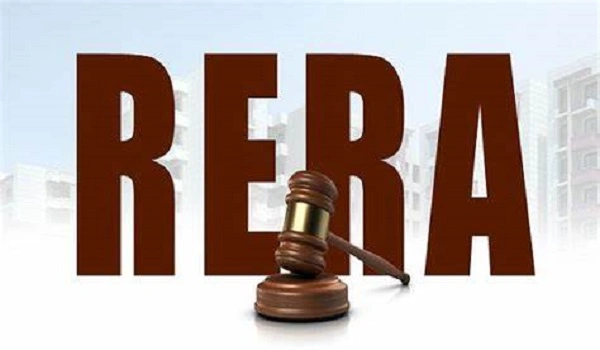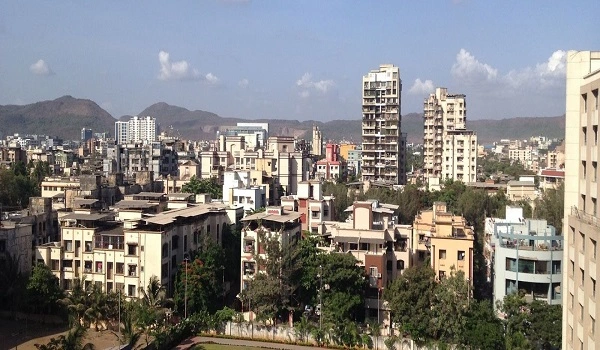Mahindra Alcove
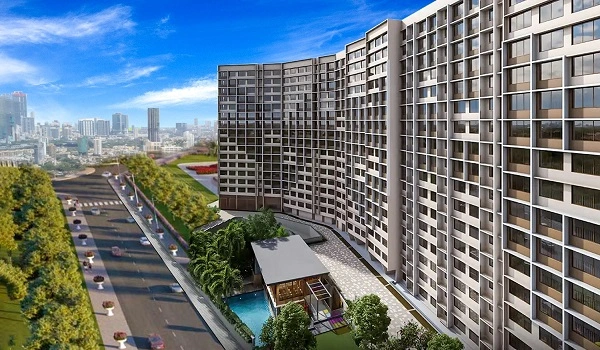
Mahindra Alcove is the ultra Luxury ready-to-move-in apartment project by Mahindra Lifespace near Handivali, Powai, Mumbai, Maharashtra 400072. The project spans over 2.66 acres, mindfully developed in 5 massive towers, each with a G+15 tower. The development has 2,3, and 4 BHK luxury flats of the size range 778 sq ft to 884 sq ft, providing 399 luxury flats. The RERA board of Maharashtra approves the Mahindra Alcove, and the MahaRERA number of phase 1 wing A is PS1800024919, wing B is PS1800031699, The RERA number of the Wing C is PS1800033573 and the RERA number of the Wing D and E is PS1800028352. As per the RERA, the project launched on November 1, 2018, will be completed and ready for possession from June 1 2026.
| Type | Apartments |
| Project Stage | Ready to move |
| Location | Powai ,Mumbai |
| Builder | Mahindra Lifespaces |
| Floor Plans | 2, 3 & 4 BHK |
| Total Land Area | 2.66 Acres |
| Price | Rs 1.23 Cr to 3.53 Cr |
| Size Range | 453 sq ft to 1103.84 sq ft |
| Total no. of Floors | G+15 tower |
| Rera | PS1800031699 |
| Launch Date | November 1, 2018 |
| Possession Date | June 1 2026. |
Mahindra Alcove Location

The Mahindra Alcove address is in Saki Vihar Complex, near Ansa Industrial Estate, Chandivali, Powai, Mumbai, Maharashtra 400072
● Metro Station: Saki Naka Metro Station - 0.8 km
● Railway Station: Ghatkopar Railway Station - 5.1 km
● Airport: Chhatrapati Shivaji Maharaj International Airport (T2) - 3.1 km
● Schools:
- Bombay Scottish School - 1.4 km
- Nahar International School - 2.4 km
● Hospitals:
- Balaji Hospital - 0.23 km
- Seven Hills Hospital - 2.7 km
- Hiranandani Hospital - 4.8 km
- IT Parks: Powai & Andheri - 5 to 10 km
Mahindra Alcove Master Plan

The masterplan of the Mahindra Alcove is set on 2.66 acres and comprises 5 tall towers with 15 floors in each building. Phase 1 and phase 2 include well-defined 2,3, and 4 BHK with a carpet area of 78 sq ft to 884 sq ft. The project additionally features 0 per cent of the land area with amenities and other features.
Mahindra Alcove Floor Plan



The Floor Plan of Mahindra Alcove is provided for 399 flats with a size range between 788 sq ft to 884 sq ft. Phase 1 and phase 2 include floor plans of the 2,3 and 4 BHK flats offering bedrooms, a balcony, a kitchen, washrooms, and utility space.
| Unit Type | Size in sq ft |
| 2 BHK | 453 sq ft to 459.19 sq ft |
| 3 BHK | 675.65 - 827 sq.ft. |
| 4 BHK | 860.36 - 1103.84 sq ft |
Mahindra Alcove Price
| Configuration Type | Super Built Up Area Approx* | Price |
|---|---|---|
| 2 BHK | 453 sq ft to 459.19 sq ft | Rs 1.23 Cr to 1.25 Cr |
| 3 BHK | 675.65 - 827 sq.ft. | Rs 2.13 Cr to 2.66 Cr |
| 4 BHK | 1235 sq ft to 1345 sqft | Rs 2.77 Cr to 3.53 Cr |
The attractive pricing of the Mahindra Alcove starts at 1.23 CR and will vary up to 1.25 CR or the size range of the 453 sq ft to 459 sq ft. 2 BHk start at Rs 2.13 Cr will up to 2.66 Cr for the 2 BHK size range 675 sq ft to 827 sq ft and the 3 BHK starting at Rs 2.77 vary up to 3.53 for the size range of the 860.36 sq ft to 1103 .84 sq ft.
Mahindra Alcove Amenities

The impressive array of Mahindra Alcove Amenities offers 40 plus features, including a gymnasium, swimming pool, and Kids' play area. Garden area, in the 75 percent open space of the project. The huge clubhouse offers a multi-purpose hall and indoor activities. As a security feature also, the project has well-crafted features, like a 24x7 first sprinkler and a fire alarm.
Mahindra Alcove Gallery






Mahindra Alcove Reviews

The Mahindra Alcove is one of the Best Rated Apartment projects in Mahindra's life space for the popularity of their residential project. The Mahindra Alcove has received a 4.4 rating out of 5 for the green building techniques of the projects.
Mahindra Life Spaces
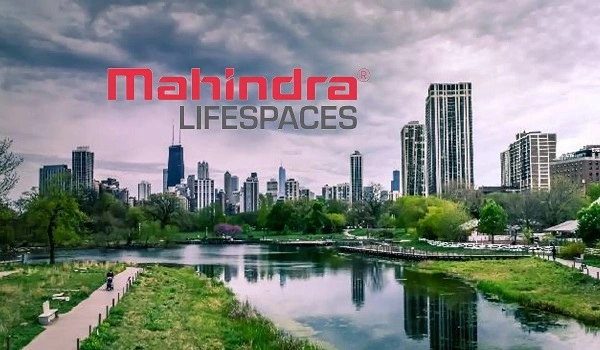
Mahindra Life Space Group is one of the most progressive residential developers in India, and its headquarters are in Mumbai, Maharashtra. These projects cover a total of approximately 21.14 million sq ft and have made over 4,000 families happy. The group has successfully developed 53 residential projects in 9 iconic cities across India.
Mahindra Life Spaces Prelaunch Project is Mahindra Ivylush
| Enquiry |
